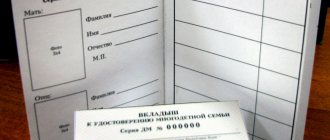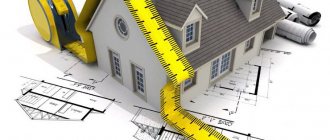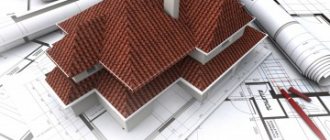The explication is prepared by the Bureau of Technical Inventory. At the same time, you should not count on quick execution of the document.
Dear readers! The article talks about typical ways to resolve legal issues, but each case is individual. If you want to find out how to solve your particular problem , contact a consultant:
8 (800) 700 95 53
APPLICATIONS AND CALLS ARE ACCEPTED 24/7 and 7 days a week.
It's fast and FREE !
To obtain it, it is extremely important that a report be generated on the basis of a signed inspection report of the property. Only on its basis will a receipt for payment of the state fee be issued and a day set when you need to come to receive it.
It follows from this that it is impossible to do without first calling a qualified specialist to your home. The approximate period for document production is 14 calendar days.
Floor plan
To carry out some actions with residential premises, not only a technical passport is required, but also documents such as a floor plan and explication, without which, for example, a purchase and sale transaction is impossible. So what is a floor plan and explication of an apartment?
This document is drawn up in the form of a drawing of the entire floor on which the apartment is located. The plan shows all the door and window openings, partitions, walls and lintels in the room. The floor plan is part of the technical passport of the apartment and is a continuation of the cadastral document.
A floor plan will be required for transactions involving the purchase and sale of premises, donation, exchange, rental or inheritance. In addition, this document is often necessary in the process of privatization and registration of ownership in former hostels. In the second case, the blocks were divided into apartments in fact; therefore, a plan is required to allocate a share in kind. In addition, in these dormitories, some rooms were connected into one even before the privatization process began, and even the owners themselves cannot remember how the living quarters were originally located on the floor.
The next process for which a “floor plan” is needed is the purchase of apartments for conversion into non-residential premises. The plan reflects all load-bearing walls, window openings and utilities. The presence of a floor drawing makes it possible to make a new diagram of a non-residential premises, designate a place for arranging an entrance and storefront, and also establish the best placement of new rooms if necessary.
Don't know where to get a floor plan and explication? To draw up a floor plan, you will need to contact the BTI service with an application and a package of documents confirming ownership of one or more premises in the building.
Validity
Explication is needed to carry out transactions with real estate and transfer of ownership rights. By law, the document does not have an expiration date. Changes are made to it regarding the space located in the room. For example, innovations in redevelopment are recorded. The BTI must carry out an inventory every 5 years to check the housing stock.
The validity period of an extract from the BTI is determined by several circumstances. To carry out real estate transactions, some authorities require the presentation of an extract received no later than 1 month ago. This document is provided only at the request of the owner of the premises.
Explication table
Are you wondering where you can get an explication and floor plan? We'll talk about this below, now it's time to find out what the table is. The table itself is very simple. It contains information about the building where the apartment is located and registration data about the processes carried out in it. Thus, the following information is indicated in the general statements:
- The exact address.
- Room category.
- Date of the last inventory.
- Reasons for conducting the survey.
In addition, some qualitative and quantitative indicators are indicated on the explication sheet of a building or a separate room. This information is the main part of the document. So, the essential parameters:
- Room number value.
- Name.
- Footage
- Category.
This last point may seem unclear to some. A category is the purpose of a specific room, that is, it can be a living space, a technical room, a bathroom, a loggia, a kitchen, etc.
Design rules
To obtain the paper, you must submit an application in accordance with the procedure approved by law. It is filled out in free form on A4 sheet. It should contain a request for an explanation. The application must be accompanied by a passport and title deed for the premises.
You can apply online. This is done thanks to the MFC operator. Services are provided by the government to better serve the public. You need to visit the organization’s website, where the instructions will be located. You must follow her instructions to get everything done correctly. Application processing through the MFC takes longer due to the length of time it takes to send documents.
Documentation
The bureau's archive contains data on real estate, provided as technical documentation based on the results of the inventory. These include:
- a copy of the title document;
- object passport;
- floor plan.
All real estate must be registered by the Federal Service for Registration, Cadastre and Cartography. Amendments are made to the register.
In what cases is explication required?
A floor-by-floor explication will be required to carry out the redevelopment of existing premises of the building. Below you will find out where to get the floor plan and explication. In addition, it is needed if the apartment owner is planning a large-scale renovation with the construction of additional rooms, as well as to calculate the exact footage of free space in each room.
You cannot do without an explanation when making transactions for the purchase and sale of premises and transferring an apartment to a non-residential property. In the latter case, the following information contained in the document will be required:
- Placement of load-bearing structures.
- Location of utilities.
- Designation of inputs and outputs.
- Window openings.
Based on this data, the new owner will be able to make all the necessary changes to the plan, turning the residential space into a store or office.
What to do if you receive a floor plan for an apartment with red lines?
In some cases, when ordering a floor plan with an explanation, you may receive a document on which some parts of the room will be highlighted in red.
These designations are made when discrepancies are found between the original layout of the room and its current condition. How can this be?
A discrepancy can occur in two cases:
- The previous owner carried out unauthorized redevelopment.
- After the redevelopment, certain amendments were made to the legislation, after which some of the changed elements became a violation.
In both cases, there is only one way out - it is necessary to bring the premises into compliance with all established standards.
In the first case, you should try to coordinate the changes made with the authorized bodies, unless, of course, they violate the norms. The second option is to eliminate all inconsistencies and bring the room to the state depicted on the original plan.
It is very important, after carrying out the adjustment work, to undergo an inspection by a commission from the housing inspection, after which they must issue the new owner an act of completion of the reconstruction or redevelopment process.
Explication of the apartment
Don’t know where to get a floor plan and BTI explication? You will learn about this below. Apartment premises are an integral part of the housing stock, starting from a certain area, which is under the care of authorized bodies, and ending with the general state fund. Naturally, any changes do not go unnoticed by the authorities.
Apartment explication is a document on the basis of which calculations of the amount of payment for utilities are made. The fact is that not the entire area of the room is residential and it is the explication table that will help the owner accurately calculate the amount of payment.
For example, loggias and balconies, in accordance with the legislative framework, do not belong to residential space, but some unscrupulous services include their area in the total area and demand payment.
Price
The cost of preparing an explication implies the mandatory payment of a state fee. At the same time, if citizens turn to intermediary firms for help, the price increases significantly.
The approximate cost of providing this type of service varies from 3 to 15 thousand rubles.
The final price directly depends on the region of residence.
If you prepare the document yourself, its cost is about 200 rubles.
Site explication
What is this, a floor plan and an explication of an apartment, you already know, but what is an explication of a land plot? This document is not much different from a leaflet for an apartment or building. The differences are that encumbrance and registration are carried out only on the land use site. Explication of the site is an integral part of the master land use plan. The document includes all premises and buildings that have already been erected or are just being planned, and their direct purpose is also indicated.
List of useful documents
Documents for download:
| No. | Links | Description |
| 1 | Sample technical passport | |
| 2 | Sample USRN extract | |
| 3 | Sample technical plan | |
| 4 | Sample defect sheet | |
| 5 | Sample Floor Plan | |
| 6 | Application for cadastral registration | |
| 7 | Instructions for the applicant when submitting documents to the MFC | |
| 8 | Sample explication (statement) of premises |
How to get a floor plan for an apartment?
Don't know where to get a floor plan and explication? This issue is dealt with by the bodies of the Bureau of Technical History (BTI), the “single window” service. To complete the documentation, you must contact the above-mentioned institution at the location of the building. So, how to get an explication and floor plan? To do this you need:
- Appear at the territorial authority and fill out an application to call a TBTI technician (and not to carry out an explication).
- Prepare and submit the required documentation package in advance.
- Pay the state fee.
- Find out the technician's departure date.
- Wait for the documents to be verified and prepared.
Order process
Procedure:
| Creating a request for BTI service | To do this, you need to visit a specialist. You will be provided with an application form to fill out. |
| Provision of documents | |
| Payment for services of the Technical Inventory Bureau | an authorized employee will provide you with a receipt, which must be paid before all work on your order begins. This can be done at any branch of the bank closest to BTI |
| Providing working conditions for specialists | The customer’s responsibilities include providing access to the property for technicians |
After your premises are inspected by specialists, you will be given an approximate date for the document to be ready.
List of required papers
This:
| Passport | applicant |
| Title documents | purchase and sale agreement, certificate of inheritance, court decision, etc. |
| Construction project | if a technical plan is needed for further redevelopment, you need to provide permitting documentation for repair and construction work |
Preparation time
The period varies from several days to several months.
It all depends on:
- Technical complexity of the property.
- The area of the property being surveyed.
- The need for a BTI specialist to visit the area, etc.
If you need a document urgently, you can contact intermediary companies.
Their services are quite expensive, but you will receive the plan within 5-15 days.
Price
It depends on several factors:
- Urgency.
- Housing area.
- Type of technical plan.
The average price is 5-10 thousand rubles.
Validity
It must be renewed every five years.








