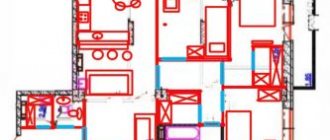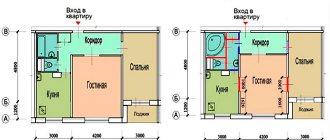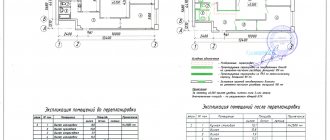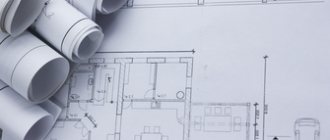If you decide to remodel your apartment, then first of all you should think about the nuances of the legality of this procedure.
Today, many are trying to blur the boundaries of the apartment. Many people combine rooms, thereby expanding the room. It is important to obtain appropriate permission for this, otherwise all actions will be illegal. A corridor is a space that can have a different area. Depending on its size, it can be expanded or another room can be expanded using it. Extending a corridor is a responsible undertaking that requires advance planning.
Redevelopment: how to enlarge the corridor at the expense of the bathroom
Many apartment owners cannot boast of a large corridor area. Sometimes this can become a real problem. If a lot of people live in an apartment, a small hallway causes great discomfort.
The problem of a small corridor can be solved by remodeling the room. If the bathroom area allows, you can expand the corridor using it.
In order to carry out redevelopment, you need to contact the relevant authorities. You should know that redevelopment can be agreed upon both before and after its implementation. However, you need to be sure that all actions were legal.
Advantages of redevelopment:
- Increasing the space of the room.
- Possibility to place more furniture.
- Provide storage for more items.
- Create coziness and comfort for the whole family.
Redevelopment is a serious matter. Especially when it comes to the bathroom. It is very important not to harm communications. Before repair work, you should carefully study the rules for redevelopment of the apartment.
The cost of legalizing the combination of a bathroom
It happens that the owner of an apartment decides to combine a separate sanitary unit without permission. Such work is illegal, and if it is discovered, the homeowner will face serious trouble. He will neither be able to sell nor rent out his apartment, nor use it as collateral to obtain a loan. Then you will have to find out how much it costs to approve the unification of a bathroom after the fact.
Yes, such a possibility exists. For those who independently contact the Moscow Housing Inspectorate, no penalties are provided. The procedure for legalization will be the same as if the re-equipment was just planned. But the project will have to be drawn up for the reconstruction that has already been done. If gross violations of building codes were committed (for example, load-bearing walls were dismantled, the load on the floors was increased beyond the design load), then the apartment will need to be restored to its original condition. Then the amount obtained by calculating how much a permit to combine a bathroom costs will seem quite small compared to the upcoming costs.
Is it possible to enlarge the bathroom due to the corridor?
A small bathroom causes discomfort and inconvenience to its owners. That is why many are interested in the possibility of enlarging the bathroom at the expense of the corridor. The area of the hallway should allow this to be done, otherwise it will cause discomfort.
Increasing space by adding another room should always be agreed upon with the services that deal with this issue.
Permits for redevelopment are given by housing inspectors. However, it is not always possible to obtain them. It all depends on whether the documents and plans are prepared correctly. To avoid getting into trouble, you need to find out detailed information on this issue in advance.
Redevelopment options:
- According to the sketch;
- According to the project.
After a successfully completed redevelopment, you need to start making changes to the documents. It can take some time. You will need to call an inspector who will check the quality of the work performed.
Features of redevelopment of the wet area
Floors in the bathroom and toilet must be waterproofed. This is not a formal requirement; it is checked when accepting redevelopment work with an act for hidden work.
Bathroom renovations are carried out taking into account the fact that there must be a threshold at the entrance, the height of which varies from 15 to 20 mm. Moreover, the threshold must be made in such a way that people do not trip over it (although this requirement is met less often). The second option is to lower the floors in the wet area to a level of 15-20 mm below the floors in the entire apartment.
Even if the owner sets a temporary threshold when accepting the work, and removes it after completing all the documents, then in practice a situation of flooding of adjacent premises and neighbors may arise, since the threshold performs precisely the function of a “water retainer.” To avoid misunderstandings, we recommend installing a water leakage monitoring system.
How to enlarge a room using a corridor
Very often, apartment owners plan to increase the living room area at the expense of the corridor. Such a decision will have both positive and negative sides. It is important to remember that any expansion of space leads to changes in its design.
Before carrying out repair work, you should make sure that the wall is not load-bearing. If this is so, then it is impossible to obtain permission to demolish it.
If the wall allows demolition, it can be removed completely or partially. When the wall is partially removed, an arch is made from it. Which looks pretty stylish. This solution will allow the space to not be completely combined, which will help to delimit functional zones.
Advantages of redevelopment:
- Large room area;
- Penetration of more light;
- Increased design capabilities;
- Coziness and comfort for the family.
The disadvantage of this combination is that dirt and dust from the hallway will penetrate into the room much faster. This will require additional cleaning. It is important to properly design the space and choose the appropriate style for it.
What kind of work is the project required for?
The Moscow Government Decree of October 25, 2011 defines the types of repair work that require approval for the project. A significant part of this list concerns the re-equipment of plumbing units:
- relocation of restrooms and bathrooms;
- construction or sealing of openings in load-bearing walls;
- replacement or relocation of water supply and sewerage networks.
It should be taken into account that only owners of private houses can move a restroom or toilet. This is prohibited in apartment buildings. Expanding a sanitary unit at the expense of a living space or kitchen is possible only if the apartment is located on the first or second floor and there is a non-residential premises underneath it, or if it is the second floor of a two-level apartment. Thus, the question of whether legalization of the association of a bathroom is required is covered in detail in the said Resolution and its annexes.
Repair rules: is it possible to increase the corridor at the expense of the room?
Some apartment owners, when starting renovations, may suddenly decide to combine the corridor with the next room. The main thing is not to make hasty decisions. If such an idea has entered your head, you should think it over carefully. The hallway can be combined with adjacent rooms, which will maximize the available space.
Before carrying out renovation work, you need to draw up a project, draw a sketch that will clearly show how the redevelopment will take place and how the room will look after it.
An important point here is the coordination of redevelopment with housing services. It is better to obtain permission before starting repairs. Actions without permission will be considered unlawful and illegal.
Phased redevelopment:
- Select the rooms that will be combined.
- Draw a sketch or detailed plan.
- Take it to the housing inspector for verification.
If the answer is positive, you can begin demolishing the wall. You can do this yourself, or you can hire a professional technician. After completion of the work, it is necessary to choose a style for decorating the updated room. To do this, you can seek help from professionals.
The procedure for legalizing the association of a bathroom
To legalize the redevelopment of a bathroom, you will need the following documentation:
- title documents for real estate;
- technical certificate;
- extracts from the house register;
- conclusion on the condition of the building’s load-bearing structures;
- project.
The project can be standard, developed for standard panel houses, “Khrushchev” buildings of various series and some other buildings. Modern monolithic and brick houses will require the development of an individual project, which can be ordered from organizations that have SRO approval.
To obtain permission to carry out repairs, you need to coordinate the project with the Moscow Housing Inspectorate, SES, Pozhnadzor, and the Architectural and Planning Department. After completion of construction work, you will need to invite a commission to draw up an Acceptance Certificate, and then make changes to the BTI floor plan. This process of going through the authorities often drags on for months.
Correct extension of the corridor (video)
Today, the small size of rooms forces owners of apartments and houses to remodel the premises. It is designed to expand the area, practically or visually. Due to the corridor, you can also expand the combined bathroom. Sometimes the opposite happens, and the corridor is expanded at the expense of the rooms. This makes it practical and convenient for use by the whole family. It is important to coordinate all your actions with special services. Otherwise, actions will be illegal and will result in fines.
Option 2: bathroom with bath and shower
According to SanPin rules, only non-residential premises are possible to expand a bathroom or toilet: a corridor or storage rooms. The project is selected individually for each apartment in accordance with current sanitary safety standards. Construction standards determine whether it is possible to expand the bathroom, and at the expense of which rooms this can be done, for example, a corridor.
Important! The sketch can only be used when the changes do not involve a significant restructuring of the area. This type of diagram is used mainly when moving plumbing fixtures within an area, as well as when demolishing a partition. You can also use the sketch in the case where you plan to shift the doorway.
Owners cannot plan to remodel a bathroom in an apartment if it affects at least one of the following aspects:
- Using the living space to enlarge the bathroom. The law prohibits expanding or moving a bathroom above the neighbors' living area, which is associated with the risk of flooding.
- A door leading into the kitchen or bedroom from the bathroom. The only exception is a disabled person’s home, or the presence of a second bathroom, the layout of which fully complies with legal standards.
- Ventilation shafts are not used correctly. If the layout involves installing shelves or other furniture in the bathroom, as well as artificially narrowing or moving the shaft, then this is prohibited by law.
As you can see, expanding the corridor, bathroom and other rooms is not an easy task. The main problem is created by documents and the need to run through authorities. However, sometimes the effort is worth it.
Examples of corridor expansion (photos of interiors)
- Author: admin
Rate this article:
- 5
- 4
- 3
- 2
- 1
(2 votes, average: 3 out of 5)
Share with your friends!
According to the law: Bathroom redevelopments that are allowed
The owner can move plumbing equipment within the wet area, that is, it is allowed to swap the toilet and bathtub, move a water heated towel rail, and so on.
Current standards and requirements quite strongly limit the possibility of increasing the bathroom at the expense of the living room, but even here there are exceptions.
Mold loves residential buildings, especially walls and ceilings, so it penetrates deeply into them if there is no system for removing humid air. Exhaust air in a sealed space creates ideal conditions for fungus and mold, which in turn, once settled in a residential building, are harmful to health. I categorically do not recommend dismantling ventilation ducts - this is illegal.
Apartment redevelopment
When coordinating the redevelopment of a bathroom, knowledge of legislative acts and practical experience in developing design documentation may be required. To do everything the right way, it’s better to turn to a professional. For a long time I have been providing a full range of services in the field of redevelopment and reconstruction: from project development to submitting documents to the BTI. To get advice, just visit the website.











