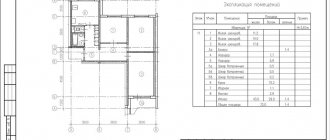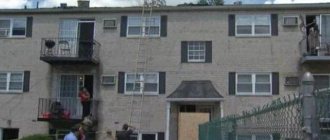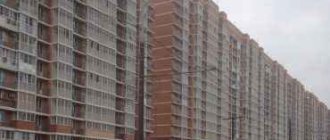Home / Real estate / Purchasing real estate / Buying an apartment
Back
Published: 12/05/2017
Reading time: 5 min
0
84
It is quite difficult to find an apartment that will fully meet the requirements and desires of a particular buyer. It is for this reason that quite often owners resort to the procedure of redevelopment of their existing square meters, but do not always formalize this action from the point of view of the law.
- What redevelopments are illegal?
- What are the risks when buying an apartment with illegal redevelopment?
- How to buy an apartment with illegal redevelopment?
- Fines for illegal redevelopment
Is it possible to legalize the redevelopment of an apartment that has already been done?
Redevelopment is the introduction of changes to the existing layout of the premises without obtaining permission from the relevant authority, or changes that do not correspond to the approved project.
When carrying out refurbishment or redevelopment, it is necessary to be guided by the norms of the Housing Code of the Russian Federation. Redevelopment is illegal if there is no:
- permission to change the authorized body;
- a draft of the changes made by a specialist;
- consent of the owner of the residential premises to carry out redevelopment work.
Redevelopment carried out without authorization must be legalized, otherwise problems may arise when using and disposing of it. It is difficult to sell such an apartment, because it is unlikely that buyers will want to solve this problem on their own.
Reference! It is possible to recognize an already completed redevelopment as legal and formalize it in the future, but for this you will need to go to court.
Redevelopment requirements
Changing the design of the apartment helps to achieve a convenient arrangement of rooms in accordance with the wishes of the homeowner.
However, not all improvements can subsequently be recognized as legal, therefore, when making redevelopment without the permission of the relevant authorities, it is necessary to be guided by the requirements of the law. It is permissible to carry out the following work:
- form an arched opening between the kitchen and the room to create a kitchen-living room (only for kitchens with electric stoves; a kitchen with a gas stove can only be connected to the living room by a doorway);
- increase the area of the bathroom at the expense of the corridor (subject to the requirement that the floor be located 3-5 centimeters lower than in the adjacent room);
- expand the balcony by forming an arch no more than 1 meter wide;
- move the pipe system and water equipment (while maintaining the drainage angle to avoid obstructed inflow and outflow of water).
The following redevelopment options are prohibited:
- demolition of load-bearing structures (before starting work, it is necessary to study the plan and make sure that the wall to be completely or partially demolished is not load-bearing;
- expansion of the balcony at the expense of the room (only the formation of an arch is possible);
- moving the battery of a centralized heating system, including to the balcony;
- connecting the heated floor to the centralized heating system;
- moving or placing an additional bathroom in the living room (“wet” areas in an apartment building should be on top of each other);
- increasing the kitchen or bathroom by more than ¼ at the expense of the room (to avoid a significant protrusion of the “wet” area above the “dry” area of the neighbors);
- complete combination or combination of a kitchen with a gas stove and a room using an arched opening.
Any changes made must not disrupt or worsen the conditions of residents in the neighborhood (for example, increase the risk of flooding of the apartment).
How much does it cost to legalize reorganization from specialists?
Of course, housing standards specialists have extensive experience in legalizing apartments after changing the layout, so the help of such professionals is never superfluous. To find out approximately how much the service of inspecting an apartment, analyzing the work performed and assessing the possibility of legalizing redevelopment in 2020 costs, we will try to guide you according to Moscow prices.
- Thus, the procedure for approving such changes as the installation of partitions that are not load-bearing walls, openings in such partitions will cost approximately from 30,000 to 50,000 rubles.
- Expanding the bathroom area at the expense of the hall or corridor, eliminating the partition between the living room and kitchen, etc. will cost the owner approximately 60,000-100,000 rubles.
- The most difficult and expensive coordination is considered to be various interventions in the location of the load-bearing walls of the apartment. In this case, the procedure can cost from 100,000 rubles.
- The total amount depends on the area of the housing, the complexity of the redevelopment and the amount of repair work.
We see that the cost of the service for legalizing redevelopment is not cheap, especially since these expenses will be added to the cost of the repair work itself, as well as ordering a conclusion on compliance with their project.
Author:
Kupriyanova Vera Nikolaevna
Legalization of unauthorized planning
To legalize unauthorized redevelopment, you must go through several stages:
- Drawing up of a technical passport by the cadastral engineer with a note on the illegal changes actually made.
- Preparation of an expert opinion on the condition of load-bearing structures as a result of redevelopment.
- Contacting an authorized organization for approval of redevelopment. If approval is refused, there are grounds for going to court.
- Submitting a statement of claim to the court to legitimize unauthorized redevelopment (Article 29 of the RF Housing Code).
- Obtaining a court decision.
- Contacting Rosreestr to make changes and issue a new extract from the Unified State Register (in case of a positive court decision).
For unauthorized redevelopment, starting from 2020, a measure of liability was introduced in the form of imposing a fine on citizens in the amount of 2 to 2.5 thousand rubles. In addition, according to the Housing Code of the Russian Federation, a citizen will be obliged to bring the apartment to its original condition.
Collection of documents
Before filing a claim in court, the plaintiff must prepare a package of documents on the basis of which the court can make an appropriate decision:
- extract from the Unified State Register or certificate of ownership;
- title documents for the apartment (sale and purchase agreement, gift, exchange, certificate of inheritance);
- refusal of the authorized body to approve the changes made;
- old and new technical passports;
- conclusion of the SES on the compliance of the residential premises with established standards;
- a project for changes to the apartment made by a licensed company;
- receipt of payment of state duty.
Redevelopment in a monolithic house in 2019 - approval
Monolithic buildings are considered reliable, modern and functional. Their stability is several times greater than that of panel and brick houses. Load-bearing elements include a reinforced concrete frame of columns, longitudinal and transverse wall objects, which provides good guarantees of strength.
In Russia, monolithic construction began to emerge in the 90s of the last century, and at first it was positioned as elite. For this reason, the price per square meter here is still high.
Peculiarities
It is known that over the course of several years after construction, houses shrink. Because of this, cracks often form in houses, since shrinkage occurs unevenly.
In brick and panel buildings, this situation is a real problem, since new residents have to make repairs every two years. If we talk about a monolithic house, then this problem bypassed it, since, thanks to its solid structure, the structure settles evenly.
You can start remodeling a monolithic apartment immediately after moving in, without thinking about complications. The redevelopment process in monolithic structures involves the complete absence of partitions inside the premises.
Such conditions are especially appealing to architectural designers and construction companies, as they allow many brilliant ideas to be realized. Interior partitions are often not built at all, or are marked on the floor 15 cm high so that apartment owners can see the boundaries of the premises. The original layout does not suit the residents, so apartments are changed in 90% of cases.
Often the absence of partitions is considered as an open plan, but in fact this is a big misconception. The absence of walls does not mean complete freedom of action, so the reconstruction here is no different from houses of other types.
If the apartment is not subject to global changes, affecting only non-load-bearing objects inside, there is a greater chance that approval can be carried out without a technical conclusion.
The owner needs to coordinate construction work in accordance with the redevelopment regulations and legal norms:
If builders touch upon the plumbing sectors, kitchens, communications, and especially load-bearing objects, then they cannot do without a refueling complex project from the developer. Most developers often cease to operate fueling complexes after selling apartments. Of course, we are not talking about large companies here.
Popular options
Due to the free layout of apartments in monolithic buildings, it is possible to implement the most daring plans of designers and architects. The absence of load-bearing structures plays a big role when obtaining permission for redevelopment.
Any actions aimed at changing the area, such as moving doors, walls or combining rooms, will not affect the strength of the structure. The main thing is to prevent an increase in the permitted static power of the floors separating the floors.
If the owners decide to carry out a large-scale redevelopment, the builders identify several steps for its implementation:
- combining the hallway with a small section of the corridor or adjacent storage room to form a spacious hall;
- dividing one bedroom into two independent rooms, with a small portion of the corridor and storage room. The changes affect the number and size of residential premises. If their number is not enough for each person, then this problem is solved much easier here;
- combining the kitchen and living room into one spacious living room. Here you can turn a standard kitchen into a full-fledged studio. Owners can change not only its dimensions, but also the location itself. The opportunity becomes available because areas for preparing and eating food usually do not meet the taste of the owners;
- combining the corridor and living room;
- here the owners can rationally use space for niches, dressing rooms and utility rooms, since zoning of the territory is easily carried out;
- combination of bath and toilet. The combined toilet and bathtub are played out by designers. This allows you to significantly increase the space by properly using the wet area.
Coordination of redevelopment in a monolithic house
Thanks to the features of the monolithic structure, owners are allowed to make many changes based on personal preferences and the conditions for redevelopment of residential property.
Coordination of project documents can be carried out in two ways:
- Approval of design documentation for construction work based on a pre-formed sketch. This method is more suitable for those who do not want to make significant changes to their home. The main thing is that the changes do not affect non-load-bearing internal objects.
- Preliminary preparation of the project by professionals with SRO approvals and other government certificates. This method can be called complex coordination. It is required if the owner wants to carry out more complex and capital construction, which will change the engineering and structural characteristics of the housing.
In order for the regulatory authorities to provide the owner with a positive response to the change in layout, he is obliged to submit for approval the project itself, and a package of other accompanying documentation, which serves as evidence that the planned work of the property fully complies with the accepted set of rules and cannot negatively affect the strength and functional characteristics of the structure .
This takes into account compliance with the following standards:
- construction;
- sonitary and hygienic;
- firefighters.
For minor adjustments that affect only the partitions on the inside and do not act as load-bearing parts, the approval procedure is carried out without a technical conclusion.
If the partitions of the kitchen, bathroom, bath, load-bearing objects and communications are dismantled, a project and technical papers from the developer company will be required. Designers should formulate the project after a thorough inspection of the premises.
Sometimes, developers offer owners several redevelopment options. In this case, you will be able to save a lot of time and money on redevelopment.
Required documents
The list of documents involved in the approval procedure may differ depending on the expected scale of construction.
So, if approval is carried out according to a sketch, the following set of papers is required:
- title papers (certificate of ownership, lease agreement, warrant and permission to change the layout);
- positive response from the bank to the change in plan if the apartment is under mortgage;
- unified housing papers or a copy of a financial personal account;
- an extract from the home ownership register, if the apartment is in social rent;
- technical passport of the property from the BTI;
- a sketch of the repair work, drawn by hand or on a copy of the floor plan of the BTI;
- statement;
- technical analysis of the possibility of dismantling non-load-bearing partitions;
- permission to move a gas stove.
Implementation of more complex projects, for example, enlarging the bathroom at the expense of the corridor space and relocating communications, requires the following list of documents:
- certificate of ownership, lease or rental agreement, unified housing certificate;
- extract from the house ownership register;
- technical passport of the apartment from the BTI;
- floor diagram and explication before changes are made, if construction has already been completed;
- technical conclusion of the redevelopment project;
- technical conclusion on admissibility;
- statement.
Arbitrage practice
As judicial practice shows, the claims of homeowners are satisfied and the apartments remain in a redesigned form, if the plaintiff during the court hearing was able to provide evidence that:
- load-bearing structures (floors, walls, utility networks) are not affected and are in good working order;
- the work performed does not violate fire safety requirements, sanitary and hygienic requirements, and does not pose a threat to life for other persons living in the house;
- construction work was carried out in compliance with the requirements of technical standards and regulations and the residential premises are suitable for its use.
However, it is worth paying attention to the fact that even if there are conclusions and examinations from various departments that the redevelopment carried out does not pose a danger to the life and health of citizens, the courts often refuse to recognize it as legal.
This applies, for example, to non-compliance with the rules for the location of “wet zones” in relation to the residential areas of neighbors, a significant increase in living space through the construction of extensions, which the courts recognize as reconstruction and not redevelopment.
Redevelopment in a monolithic house, approval
Monolithic buildings are considered reliable, modern and functional. Their stability is several times greater than that of panel and brick houses. Load-bearing elements include a reinforced concrete frame of columns, longitudinal and transverse wall objects, which provides good guarantees of strength.
In Russia, monolithic construction began to emerge in the 90s of the last century, and at first it was positioned as elite. For this reason, the price per square meter here is still high.










