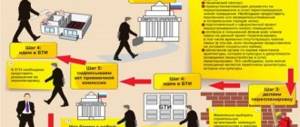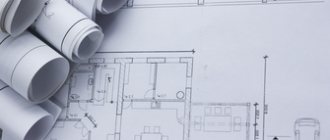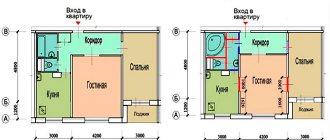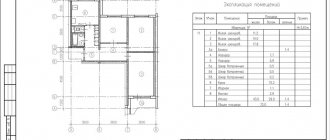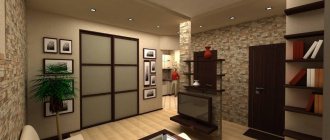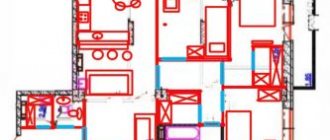What can and cannot be done in the process of remodeling an apartment
There are regulations that describe in detail what kind of work on remodeling an apartment can be done and what is strictly prohibited.
For example, renovations to living space without changing the location and parameters of the premises do not require approval. There is also no need to notify the relevant authorities if:
- Integrated furniture that did not serve as a partition between two separate rooms is subject to restructuring;
- zoning the room with light sliding structures with translucent filling;
- rearrangement of electrical appliances in the kitchen;
- mounting gypsum plasterboard partitions if they have free space at the top;
- dismantling and moving heating radiators without laying new communication lines;
- installation of air conditioning devices and antennas on the outside of the house;
- glazing of terraces and balconies, if they are not combined with a room in the apartment and heating devices are not installed on them;
- combine a bathroom, while capturing a share of the kitchen or corridor;
- separate bathroom and toilet;
- arrange an additional opening in non-load-bearing structures;
- combine kitchen and room;
- move partitions, but only in such a way that all rooms have windows and heating;
- connect the corridor to the room;
- build a partition to form a dressing room.
Important! Before you start reconstructing your apartment, contact the management company to clarify which structures in your apartment are load-bearing and which are not. It is also necessary to find out in which walls there are ventilation shafts that cannot be dismantled or closed.
Such redevelopments are allowed to be legalized by the BTI, the municipal housing committee or through the MFC.
It is strictly prohibited to carry out the following redevelopments:
- it is impossible to move the bathroom or kitchen so that they are located above the living rooms of the apartment located on the floor below;
- if the house is gasified, then they will not be allowed to make a kitchen studio;
- it is unacceptable to combine a loggia with a living space and install heating communications into it;
- joining a portion of the under-roof space or basement to the living space;
- dismantling load-bearing structures or creating openings in them;
- reduction or dismantling of ventilation systems;
- pouring screeds in buildings with wooden floors, which are far from being designed to increase the load.
And these are not all the restrictions provided by law. To clarify the full list, it is better to contact the design bureau, the nearest BTI branch, or the specialists of our company who know all the nuances of coordinating the redevelopment of an apartment.
How to legitimize a redevelopment that has already been done?
To legitimize the redevelopment that has already been done, the owner must contact the appropriate authorities responsible for obtaining approval - the housing inspection, the capital department. construction of city or district administration.
All changes in the configuration of the living space are included in the relevant documents. In the absence of such data, the documents are drawn up by a BTI specialist on site.
How to legalize redevelopment in an apartment if it has already been done?
After registering the redevelopment done in the BTI, the owner is given a document on which red lines indicate the places in the apartment that have undergone independent reconstruction.
After reviewing the application, the relevant structures issue a conclusion to the owner. If the redevelopment of the apartment is agreed upon, then it can be legalized after making the changes. Otherwise, you will have to return the modified structures of the residential premises yourself to their original architectural form.
The second way to legitimize a redevelopment that has already been done is to apply to the courts with a request to recognize the already completed repair actions as legal. In addition to general expenses, the owner will have to pay a fine in the amount of 1,000 to 30,000 rubles.
How to coordinate the redevelopment yourself?
It is worth mentioning right away that redevelopment standards in different regions may have different scenarios. For example, in Moscow you will need to contact one department, and in Ulyanovsk - another. Therefore, before starting approval, you need to check in your region which institutions are involved in this and where to submit the package of documents.
Let's look at how to carry out the procedure for approving redevelopment in Moscow yourself. The order is as follows:
- We go to the BTI and receive a registration certificate for the premises. This is an important document that displays all the data on the apartment: year of construction, room layout and technical information;
- If the registration certificate is in hand and is less than 5 years old, then there is no need to obtain a new document. If the paper was received a long time ago, you will have to order a new one - the cost of the service varies from 700 to 900 rubles (the exact price will be announced in the BTI). Everything will depend on the urgency and need for a technical engineer to visit the site;
- As soon as it is clear which walls are load-bearing, it will be possible to decide what can be remodeled in the apartment and what cannot - you can draw up a sketch. Based on the diagram and standard project, which can be downloaded from the Internet, you can independently begin the approval procedure. If you didn’t find the required document on the Moscow Housing Inspectorate website, then order a redevelopment project from a designer of our company or go to an architectural bureau.
You should contact designers if you have a complex reconstruction of your living space (rebuilding a kitchen, combining a bathroom, or installing heated floors). According to the law, only design firms that have a document of admission to such work and have an SRO have the right to carry out the safety of such redevelopments.
It is important to know for sure that the organization from which you order the service is a member of the SRO, otherwise you will waste your money.
The cost of a project for remodeling an apartment varies from 5 to 40 thousand, depending on the complexity of execution.
What documents need to be prepared for independent approval of apartment redevelopment:
- a statement written in free form. But some municipal institutions have a sample, so it is better to clarify this point first;
- certificate of ownership or a recent extract from Rosreestr;
- design documentation for the redevelopment of an apartment or other premises;
- technical passport for the facility;
- consent of the owners of the premises for redevelopment, certified by a notary.
With this documentation, go to the municipal department of architecture, to the bureau or to the MFC: in different regions, different bodies are responsible for regulating the process, for this reason, find out in advance whether to go with the collected documents. But do not forget that documents may be accepted by another institution and then refused approval. And to avoid such mistakes, it is better to entrust the approval process to professional engineers and lawyers who are on the staff of our company.
Approval stages
All types of construction and related commercial transactions are regulated by Housing Law. You can obtain approval for apartment redevelopment if you go through the following mandatory steps:
- Preliminary stage. It is necessary to begin legalization by contacting the BTI to obtain technical documentation for the residential premises. Registration of apartment redevelopment is possible if the applicant has a complete package of documents, including a cadastral and technical passport. An application for approval of repair and construction work is written in 2 copies, one is given to the BTI specialists, the second is kept by the applicant.
- The rules for obtaining approval for work must include the creation of a project. It is best to entrust the development of a residential project to a competent organization. For example, the competence of specialists from the Department of Architecture includes the right to develop projects. In addition, the design organization may even offer the applicant several options for the recommended redevelopment plan.
- How to redevelop an apartment according to the law? In some cases, the approval procedure includes obtaining a competent opinion from the relevant government officials. services (Fire Service, Rospotrebnadzor, etc.) about the possibility of reconstruction and its complete safety.
- Getting permission. Following the sequential design of the procedure for redevelopment of the apartment, the main stage is obtaining permission for the planned work. To obtain consent to implement the plan, it is necessary to provide the Interdepartmental Housing Commission with a complete package of documents, as well as a prepared project plan.
- Receiving a certificate of completion of repair work. The final stage of apartment redevelopment is obtaining a certificate from the housing inspectorate. After completion of the repair work, the owner submits an application to the housing commission to draw up the appropriate act. The document is approved by the housing inspection. To confirm the fact of redevelopment, a specialist comes to the site and checks the data in the documents with the repair work carried out in the apartment. Upon completion of the inspection, the specialist signs the report, then the document is sent to the housing inspection, signed by the boss, certified with a seal, and the owner is invited to receive a new technical passport.
You will be interested in: All about redevelopment in panel houses
Legal registration of redevelopment is a long process
The decision will have to wait, it can be issued in a minimum of 15 days, a maximum of 45 - this is regulated by law. If you don’t want to wait for the document, you can do the following:
- start repairs without waiting for approval. But this is only if professionals prepared the package of documents, and they are 100% sure of a positive decision;
- to legitimize the reconstruction retroactively - you will need the same package of documents and an application to the appropriate institution. In this case, a commission is formed that will write a certificate of compliance of the completed design work and issue a new technical passport. If during the reconstruction process two apartments are combined or one large one is converted into 2 smaller ones, then you will have to obtain a new ownership document from Rosreestr.
In the event of a major restructuring - if it is necessary to strengthen the load-bearing systems, it is better to wait for an official decision. By the way, the city department of architecture may require in this case to keep a business journal of work. It will be necessary to invite professional builders who can draw up all the documents correctly.
It is in this situation that difficulties may arise, since not all construction teams have the necessary permits, despite the fact that they carry out the work professionally. In this case, it is worth contacting organizations that are members of the SRO and can properly document all construction activities carried out during reconstruction.
Contents of the apartment redevelopment project for approval
Project documentation must necessarily include sections, chapters, drawings and explanatory notes specified in the current legislation. Thus, these documents must fully indicate how construction work will be carried out, from dismantling to various preparatory, installation and finishing works.
Redevelopment in a panel house requires strict adherence to building codes and safety rules, in particular, everything depends on the location of the load-bearing walls.
You can find out which body coordinates the redevelopment of non-residential premises from this article.
The sheets of the document are as follows:
| Cover | The first sheet, reflecting the corporate style of the design bureau. The cover must indicate which company developed the documents and when this procedure was carried out. |
| Title page | Often it is combined with the cover, but if a different style has been chosen, it must contain the appropriate signatures of all persons and companies who are responsible for the content of the project. |
| General data sheet | This includes a list of drawings that are included in the main set of documents, as well as a list of all attached papers or those that may be referenced within the project documentation. The last list should be compiled in Form 2, and additional documents may include all kinds of plans issued by the BTI, SRO approval, characteristics of the equipment being replaced, lists of GOST and SNiP used, as well as a number of other papers. In the left corner of the sheet there must be a notice that all decisions made during the development of the project fully comply with the requirements of current legislation. |
| Explanatory note | This document is carried out in the form of an interim plan, which indicates basic information about the redevelopment, including the original location of all kinds of devices and partitions, as well as exactly how they will be changed. |
| Plan before reconstruction | Must be completely copied from the plan issued by the technical inventory bureau. There should also be an explanation of all rooms indicating the number, purpose and specific area of each room. |
| Dismantling and installation plan | This document highlights in red any structures that will be demolished, while green shows how and where they will be placed. |
| Plan after reconstruction | The document must include information on all changes made during the redevelopment process, including the main symbols, a list of materials that are used in the construction process, as well as notes on measurements carried out by BTI employees. In addition, the plan must contain an explanation and a set of technical data, which depends on a number of factors. |
| Explication | If the design of the floors is changed, in accordance with current legislation, the authorized body must receive an explanation drawn up in Form 4 GOST 21.501-93. The paper should indicate the main design features of the floor covering, as well as the total area of the room. By law, if changes are made to sanitary facilities or bathrooms, they must be provided with appropriate waterproofing, while living areas must be properly soundproofed. |
| Waterproofing scheme | Only required if changes are made to the configuration of bathrooms and sanitary facilities. |
| Water supply and sewerage | The preparation of this section is provided if plumbing fixtures will be moved during the process of arranging or remodeling a kitchen, bathroom or toilet room. |
| Tolerance | Admission from a self-regulatory organization is confirmation that the company developing the project has the appropriate permission to carry out such procedures. |
Sample redevelopment project
In addition to this, the project may also contain a number of other sections, but it is best to clarify the need to fill them out in advance with the employees of the department to which all this documentation will then be submitted.
If you don’t have time to complete the registration yourself, contact the State Committee for Internal Affairs
Our company specializes in preparing documents for approval of redevelopment of any premises. We provide a comprehensive range of services in this area:
- the information is analyzed to make it clear whether it is possible to make technical changes to the documents. This stage is mandatory - after this it will become clear whether it is possible to coordinate the reconstruction of an apartment in Moscow and calculate the cost of the service provided;
- An engineer goes to the site and takes measurements;
- a project is drawn up that will comply with all the requirements and provisions prescribed by law;
- Next, a package of necessary documents is prepared depending on the specifics of the particular case;
- papers are sent to the Housing Inspectorate;
- After receiving approval, a report on the work performed is drawn up, and changes are made to the technical passport.
By contacting our specialists, you will not have to endlessly go through the authorities, waste precious time on completing the necessary papers - we will do everything for you.
If the apartment has a mortgage
It is possible to redevelop a mortgaged apartment, but there are certain nuances. Since the residential premises are partly owned (the rest is pledged to a credit institution), the owner has limited disposal of it.
The mortgage agreement must include one of the following points:
- Prohibition on the configuration of the interior of the living space.
- It is necessary to coordinate the redevelopment with the bank.
The peculiarity of obtaining approval for work in an apartment with a mortgage is that, together with the necessary package of documents, the owner provides another additional document - the written consent of the credit institution. To obtain permission, the owner submits an application to the bank, for the consideration of which a commission fee equal to 2000 - 5000 rubles is charged.
You may be interested in: Options for redevelopment of a one-room apartment: the best ideas for expanding space and functional use
In addition to approval from the bank, it is important to obtain permitting approval for redevelopment from an insurance organization.
If the mortgage loan agreement does not provide for the procedure for remodeling the apartment, then the owner does not have the right to carry out the corresponding work until the loan is fully repaid and the mortgage encumbrance is removed.
Consultations on approval of apartment redevelopment from a specialist
If you want to carry out the approval procedure yourself, but do not know where to start, contact the lawyers of our company. They will provide detailed instructions to ensure that this process is as successful as possible.
If you are missing any documents, we will help you prepare them.
. During a global restructuring, we will advise which construction organization to contact so that in the future there will be no problems when contacting the appropriate institution.
We provide consultations by phone, by email and in our company offices.
