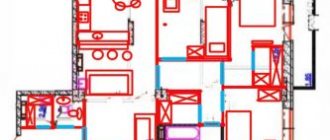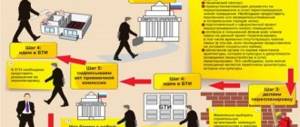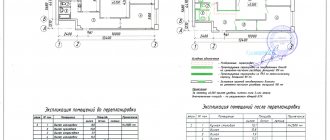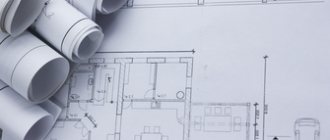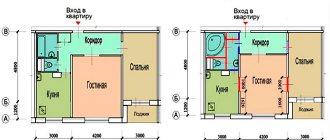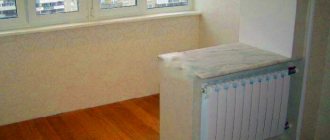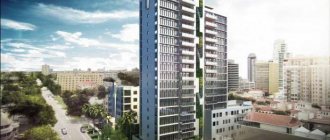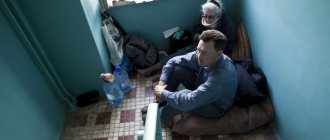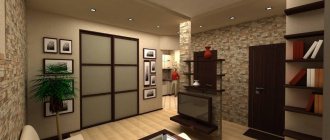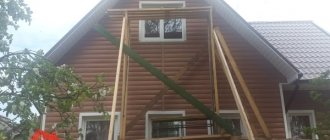Prices for lawyer services in housing disputes
Redevelopment of an apartment in a panel house involves improving the internal structure of residential and non-residential areas, which must be agreed upon and approved by authorized government agencies.
Before carrying out repairs, residents ask themselves the question: what can be changed, and what type of work is prohibited and will lead to trouble? The issue is aggravated by the fact that old buildings differ significantly from new houses, and those activities that are permissible in a new building can lead to disastrous consequences in an old house.
Citizens can make cosmetic repairs in their home at will without restrictions, and events that change the configuration of the home require official permission.
To avoid problems with complaints from neighbors, claims from government agencies, penalties and other liability, it is necessary to legalize all serious manipulations carried out with housing.
Changes to the internal space of housing are considered and approved by the following organizations:
- Bureau of Technical Inventory (BTI).
- Housing inspection.
- Architectural and planning management.
- Gas service.
- SES.
- Housing office.
- Other structures in special cases.
3 ways to get a free consultation with a lawyer 01
-consultant in the online chat bottom right
02
Hotline 8 (free consultation in Russia)
03
Request a call back (bottom left button), a lawyer will call you back in 10 minutes
Free consultation with a lawyer on housing disputes Prices for lawyer services on housing disputes
Is it possible to remodel a panel house?
The layout of old houses cannot be called ideal; as a rule, the rooms and kitchens in them are small, the corridors are narrow, and the bathrooms are extremely inconveniently located. When planning renovations, residents want to change their living space and make it more comfortable for living. Citizens have every right to change the space within their home, subject to an important condition - it is necessary to obtain permission for redevelopment from government agencies. After agreeing on the planned activities, you can begin to improve the configuration of the space and engage in redevelopment.
To understand whether it is possible to make redevelopment in a panel house and whether it is necessary to legalize it, let’s consider the consequences of unauthorized changes in the plan of a panel house.
If the redevelopment of an apartment in a panel house is carried out without permission, its initiator acquires a number of legal restrictions and may be held liable. A premises in which uncoordinated redevelopment actions and a change in the configuration of residential and non-residential areas were carried out cannot be sold or divided, since the adjustments are not recorded in the BTI documentation. If the home is insured, after illegal redevelopment it is impossible to receive an insurance payment in the event of an insured event. In addition, redevelopment of a panel apartment without permission threatens the life and health of other residents of the panel house, and can lead to elements of the building collapsing and becoming uninhabitable. Updating your living space outside the law can have more serious consequences.
Features of such redevelopment
The main feature is the panel structure of the house itself, inside of which there is a room that requires redevelopment. In this case, panel blocks are used to connect various elements of the house.
If the integrity of one of them is violated, deformations appear on several floors throughout the entire building. Because of this, the property and health of other citizens suffers.
Only load-bearing blocks cannot be demolished. The rest of the building is brickwork. It is allowed to partially demolish it, or expand the openings if necessary. The main thing is to take into account the pressure on the structure from the upper floors. Then it is easier to prevent further damage.
Redevelopment of an apartment - what is possible and what is not:
Order of conduct
There are two main ways to carry out the procedure:
- Going to court.
- Contacting local authorities for approval.
The first stage in the second case involves visiting the regulatory authorities related to a particular address. The main addressee for sending applications and documentation is the Housing Inspectorate, the capital construction department of the district or city administration.
BTI specialists are invited if some of the papers are missing. They inspect and evaluate the premises and draw a conclusion based on their observations.
The next thing to prepare is a sketch, a drawing for the redevelopment. The owner draws up the document himself or invites employees of a specialized company. The main thing is that she has SRO clearance.
After preparation of the project, approval is required from the following institutions:
- Rospotrebnadzor.
- SES.
- Directorate of Architecture and Planning.
- Ministry of Emergency Situations.
A floor plan marked in red is a common option for self-design. Afterwards, all other documents are prepared to legitimize the redevelopment. After submitting and studying them, the citizen is given a positive or negative decision.
Popular options and ideas
In practice, many residents prefer the following several options:
- Changing engineering structures, including sewer lines, water supply, and so on.
- Installation of special arches, widening of doorways.
- Dismantling blocks with windows.
- Combining baths with toilets. This also includes replacing bathtubs with showers to save space.
- Increasing the corridor area. One example is the use of built-in wardrobes.
- Expanding the kitchen with various auxiliary rooms.
The main thing is to take into account several nuances when redevelopment is taking place in a panel house:
- Year the house was built, wear and tear of the main supporting structures.
- Load on the wall and other elements for which reconstruction is carried out.
- The number of floors of the building within which the room is located.
An example of a redevelopment plan.
What can and cannot be changed
The permitted types of actions include the following:
- Relocation or expansion of the kitchen due to additional non-residential premises.
- Expansion of bathrooms and wet areas to other non-residential premises. A mandatory requirement is waterproofing in the floor.
- Changing the configuration of non-load-bearing partitions separating rooms and non-residential premises.
- Dismantling of window sill blocks in houses built before 2007.
- Arrangement of window openings in load-bearing structures. It is important to do research to understand what the width and height should be. You cannot do without installing reinforced metal structures.
- Structural changes to floor coverings.
- Glazing of balconies, external installation of air conditioners.
- Reinstallation of plumbing equipment inside “wet” areas.
- Connecting kitchen rooms with electric stoves and living spaces with each other.
- Combining neighboring apartments in a horizontal or vertical plane. The main thing is that the owner is one person.
- Installation of loggias in apartments on the first floors.
The list of prohibited works is also quite extensive:
- If living conditions for other persons worsen as a result, access to public communications will be limited.
- Damage to the load-bearing structures of the building.
- Insertion of disconnecting and regulating devices into common building communications.
- Dismantling and changing common ventilation ducts inside the house.
- Increasing the level of load on the floors.
- Installation of heated floors connected to a common water supply system. The electric option can be used.
- Grooves in load-bearing walls.
- Violation of the integrity of stiffening diaphragms, pylons and load-bearing columns.
- Redevelopment of an attic or technical floor for which there is no ownership right.
- Installation of loggias on all floors, with the exception of the first.
- Combining a gasified kitchen with living spaces.
- Destruction of load-bearing walls without approval from regulatory authorities.
Redevelopment of an apartment in a panel house
Not every home adjustment requires government approval. The following work can be carried out without approval:
- rearrangement within rooms and bathrooms, if their areas do not change;
- glazing of balconies and loggias;
- manipulations with non-load-bearing walls;
- installing partitions if they are light and do not increase the load on the floor;
- elimination of vestibules, or their adjustment;
- installation of interior doors.
If as a result of the work there are changes in the general plan of housing, they must be registered in the BTI, therefore, after the work is carried out, it is necessary to inform the specified organization about them within the established time frame and document the adjustments. If the renovation does not change the housing plan at all, there is no need to notify government agencies.
If redevelopment in a panel house involves changing load-bearing structures, combining rooms, reorganizing communications, the work must be legalized.
What problems can arise with illegal redevelopment
- The main problem with illegal redevelopment is the problem of damage to supporting structures, which can cause the collapse of these structures.
- Of course, these are fines and restoration work, which will also not be pleasant for you.
- If you decide to sell your apartment, you may have problems due to the fact that the apartment plan does not reflect reality. In this case, they may again give you a fine and force you to return everything to its place, and only after that you will be able to sell the apartment.
Redevelopment of a panel apartment
Once residents have decided on the type of event and are convinced of the need for officially approved reconstruction, they can begin the procedure for approving it and obtaining permission. Redevelopment in a panel house is being considered by several authorities; approval of changes is unlikely to be achieved quickly. There's a long way to go:
- Collection of necessary documentation
First of all, you need to have on hand papers confirming ownership or the right to legal residence. You will also need documents from the BTI containing the plan of the panel house and its technical characteristics in which the redevelopment is planned. You must have an extract from the house register and personal account information on hand. To write an application, you will need a passport or other document proving the identity of the applicant.
- Receiving a draft change
The preparation of the project for the redevelopment of a panel apartment is carried out by organizations that provide relevant services. Professionals will plan the redevelopment taking into account their specialized knowledge and work experience. Specialists will be able to offer options for changes, the customer will only have to choose the most suitable project. If you have the desire and opportunity, you can draw up a project yourself, after consulting with specialists.
- Submitting an application and all related papers to the Housing Inspectorate, coordinating reconstruction in various structures.
The application shall indicate the applicant’s identifying information and his residential address. Redevelopment of an apartment in a panel house is carried out with the consent of all owners and family members of the owner, therefore the written consent of these persons is attached to the application. Depending on the type of work, it is necessary to obtain approval from the gas service, fire supervision, etc.
- Obtaining permission to carry out events
After studying the documentation by the authorized bodies, the applicant is issued an order authorizing redevelopment. From now on, you can look for a repair team.
Redevelopment approval procedure
If the owner of the apartment decides to remodel, he must do the following:
- First, you need to obtain special permission to carry out redevelopment by contacting the housing inspectorate.
- Then you should draw up a change plan according to which the repairs will be carried out.
- Next comes the stage of the repair and redevelopment itself.
- Finally, it is necessary to invite housing commission employees who will check and register all changes made.
If illegal redevelopment is carried out, the owner will have to bear responsibility. However, there is a situation where, when selling an apartment, the new owner did not know about the redevelopment that had been done
. In this case, he must arrange it himself.
According to current legislation, registration of completed redevelopment is possible only in court. This is stated in the twenty-ninth article
Housing Code
. To do this, you need to collect a certain package of documents, which will be discussed below.
Specialists at BTI will tell you in what order it is necessary to start approving the redevelopment. Also in this office you can find out information about the cost of procedures and the exact list of documents.
In any case, the owner will need such important documents as a certificate of ownership, as well as a registration certificate for the property. Based on these two documents, the owner will need to draw up an application to receive a new technical passport.
So, in order to legalize the redevelopment, the owner of the apartment must collect the following documents and submit them to the housing inspectorate:
- The registration certificate of the apartment, which is issued by the Bureau of Technical Inventory. It must be correctly and correctly filled with information about floor plans in multi-story buildings and so on.
- A redevelopment plan that complies with all established standards. It is advisable that specialists from licensed design organizations work on its development;
- A conclusion containing information that, from a technical point of view, the developed plan can be implemented without negative consequences.
- The conclusion of the fire service specialists, which allows for redevelopment.
- Certificate from the SES.
- Special written approval from the author of the project.
- Written permission from all residents of a three-room apartment.
- A copy of the certificate of ownership of this property, certified by a notary.
- Written approval from the management company that supervises the house.
The list of documents indicated above is incomplete, since in each specific case additional certificates and conclusions may be required.
Sample apartment redevelopment project:
Project or sketch
The easiest option for coordinating renovation work on redevelopment is coordination based on a sketch. Of all the advantages of this method, it is worth noting that when agreeing, the owner does not need to collect a large number of design documents and contact special authorities.
The main condition is that the sketch must comply with all regulatory requirements for redevelopment. In order to find such a sketch, you can look at the technical data sheet and then draw the redevelopment.
Coordination based on a sketch can be carried out in the following situations:
- it is planned to move plumbing fixtures inside the bathroom;
- it is planned to develop or install load-bearing partitions;
- it is planned to make openings in partitions that are not load-bearing;
- it is planned to seal the doorways;
- It is planned to move the gas stove to another place in the kitchen and other simple changes.
In certain situations, you simply cannot do without drawing up a project. This approval option is the most labor-intensive, since the owner needs to prepare project documentation, which includes a conclusion that redevelopment is possible by law, and the actual repair project itself.
You can apply for project development either to a government organization or to a private company. The Housing Inspectorate is more willing to consider and accept those projects that are developed by government agencies, since they do not deal with projects with obvious violations
.
However, even here one cannot do without pitfalls
. State-owned companies charge a lot of money for their work, but complete projects within a long time frame.
Projects from private organizations undergo a more thorough check, but if the owner knows that all the requirements for redevelopment have been met, then he should not worry. In addition, the services of private companies will cost much less, and the project will be developed in the shortest possible time.
Registration cost
Before starting construction work, it is necessary to pay state fees; they are different at each stage.
As mentioned above, in order to carry out a legal redevelopment of a three-room apartment, you need to contact several structural divisions, namely:
- to sanitary inspection authorities;
- to the gas supply service;
- in the Bureau of Technical Inventory;
- in some cases also to the architecture and design department.
In the above structures, there are certain rules that are mandatory for all owners. They set their own prices for the provision of their services. In addition, the timing of the redevelopment affects the upcoming costs.
. If it is carried out after legalization, then the owner of the three-ruble note will have to pay much less than with illegal redevelopment.
When changing the layout of the apartment, you must obtain a new technical passport or make changes to the existing one. All this is carried out in the BTI bodies
. The cost of obtaining a technical passport is two thousand rubles. The owner can pick up the finished document after a two-week period.
To coordinate the project and the necessary documents, you can contact an agency, the cost of whose services is approximately five thousand. If the redevelopment was carried out illegally, then you need to go to court and pay about ten thousand rubles. If the owner cannot collect the necessary package of documents on his own for some reason, he can turn to an intermediary who will charge about a thousand dollars for his services.
Licensed design organizations charge more than fifteen thousand for their services. The price depends on the status and reputation of the agency
.
At the same time, the development and calculation of changes in supporting structures will cost more, approximately twenty thousand
. It is important to consider that this cost is calculated per opening.
In addition to the above figures, you will have to pay to legalize the redevelopment in court (thirty thousand). This price includes the preparation of documents, as well as filing a claim and representation services.
. A lawyer's consultation is paid separately, which costs about a couple of thousand rubles.
We develop projects for redevelopment of premises in any brick apartment buildings! We advise owners and help with approvals!
All brick houses in Moscow can be divided into several categories - old buildings, Stalinist buildings, standard brick five-story buildings and Brezhnev towers. Below we will look at the features inherent in the layouts of different types of brick houses.
In general, redevelopment in a brick house is considered simpler compared to panel buildings. The main reason for this is design differences
.
In panel houses, most of the internal walls are load-bearing, including interior walls, which greatly limits the capabilities of designers and planners
.
At the same time, in brick houses the load-bearing walls are usually façade, between apartments and (less often) one of the walls in the apartment, usually located in the center. Concrete or brick columns and supports can also serve as load-bearing elements
. sometimes there are also brick-frame houses (for example, the single-entrance “Brezhnevka” Vulykha tower).
How to find out if a wall is load-bearing or not?
From the above it follows that many redevelopments of apartments in brick houses can be coordinated according to a simplified scheme, without developing design documentation and a technical report.
However, there are exceptions, which we will discuss in more detail. Let's start with the old foundation
.
Many pre-revolutionary houses (and they were all built of brick) are included in the register of architectural monuments, which means that it will be problematic to coordinate redevelopment of them, regardless of its complexity
.
This will require the development of a design for a device for modern use, which is consistent with the Moscow Heritage Committee and undergoes mandatory examination
. This is a very costly and difficult process.
The redevelopment of brick houses from the Stalin era is also not so simple. Those that were built before the 50s of the twentieth century have wooden or mixed floors, the quality of which is often inferior to those in pre-revolutionary houses
.
Under the influence of rot and corrosion, these floors lose part of their load-bearing capacity, so, say, remodeling with dismantling the floor screed and pouring a new one is unlikely to work here. It is also problematic to arrange openings in non-load-bearing wooden partitions in brick structures with wooden floors
.
These partitions could become unloading,
i.e.
began to support sagging floors
. Accordingly, complex reinforcement of the opening and floors will be required according to the project with a technical report. At the same time, in brick houses with reinforced concrete floors, even the complete demolition of non-load-bearing partitions is not an obstacle to redevelopment.
Another problem associated with designing redevelopment in a brick house is the fact that all such houses built before the era of standard construction were created according to individual projects. However, redevelopment involving load-bearing or load-bearing walls requires a technical opinion from the author of the house. To resolve this contradiction, you should contact the State Unitary Enterprise MoszhilNIIproekt for the development of documentation.
Even for simple redevelopments in old brick houses, housing inspections often require the provision of a technical opinion on the possibility of redevelopment. This is motivated by the fact that the house is not mass-produced, it was built a long time ago and its exact design is unknown - where the walls are load-bearing and where the walls are not load-bearing, the inspectors do not know, and they may not take your word for it.
Since the early 50s, brick houses began to be built in Moscow according to standard designs. These are, for example, series II-01, II-03, II-04, II-08
.
The floors in them are already reinforced concrete with reinforced concrete crossbars, although sometimes on the first floors there is also a wooden floor on brick pillars (if there is no basement). Then standard Khrushchev-era buildings arrived - some of them were also made of brick, for example, series II-14, 1-511 and 1-447
.
In the 70s and 80s, brick single-entrance towers of increased comfort were built - the Smirnovskaya, Tishinskaya, Moskvoretskaya, Vulykha series. Currently, brick and monolithic-brick residential buildings are being built mainly according to individual projects as business-class housing
. They usually have an open plan.
Photos of brick Khrushchev and other houses:
In modern brick houses, the floors are made of reinforced concrete slabs, supported on external walls, as well as on internal longitudinal/transverse walls, which usually have a thickness of 20-30 cm or more (and interior partitions are about 8 cm). There are more opportunities for redevelopment here than in pre-war houses, and much is agreed upon in a simplified manner - unless, of course, you don’t touch the load-bearing structures and engineering systems
. For example, without a project, you can dismantle a non-load-bearing wall to combine the kitchen with the adjacent room (but do not forget that if the kitchen has gas, you will have to install a sliding partition, otherwise they will not be approved), or a partition separating the rooms.
Redevelopment of a three-room apartment in a panel house
Old-style houses have specific technical and architectural characteristics. Before carrying out repairs in a panel house, you need to familiarize yourself with the features of a particular type of home. In three-room premises, not only external, but also internal walls can be load-bearing.
Redevelopment of a 3-room apartment in a panel house can begin after clarifying the functions that the walls perform. Load-bearing structures in 3-room housing are prohibited from being deformed, demolished, or moved, since these processes can cause harm to the life and health of neighbors, and deterioration of the functional characteristics of the home. If the wall does not have a load-bearing function, niches and openings for interior doors can be built into it; the wall can be removed and two rooms can be connected into one.
The redevelopment of a three-room apartment in a panel house is carried out taking into account important circumstances: it is forbidden to remove the door threshold at the entrance to the balcony and the window sill area of the outer wall, this is due to the architectural nuances of the house.
How to redevelop an apartment legally: norms and rules
You need to understand how to remodel an apartment according to the law. This will make it possible to make the necessary changes to the housing configuration without harming the neighbors or deteriorating the strength characteristics of the building. Features, norms and rules for registration of redevelopment are given in Article No. 26 of the Housing Code of Russia and local regulations.
It is recommended to proceed in this order:
- draw up a redevelopment project. To do this, it is better to use the services of a specialist;
- submit to the authorized body (housing inspectorate) an application written in the form approved by Decree of the Government of the Russian Federation No. 226. It should be accompanied by a package of documents consisting of title documents for the apartment, consent of all family members to change the configuration of the premises, a redevelopment project, and a technical passport. If the house is an architectural monument, then an additional conclusion from the relevant authority will be required. Receive a receipt for documents acceptance. Consideration of the application lasts no more than 45 days;
- If the housing inspectorate makes a positive decision, the applicant is issued a corresponding document within three days. It can be sent by mail. Such a document is the basis for redevelopment of housing;
- carrying out major repairs in accordance with the approved project.
Expert opinion
Irina Vasilyeva
Civil law expert
After completing the change in the room configuration, you should call the acceptance committee. It records the redevelopment performed and correlates the actions performed with the project. Based on the results of the commission’s work, an act is drawn up.
Redevelopment in a panel Khrushchev building
Any reconstruction is possible only within the limits permitted by law, taking into account the characteristics of a particular type of house. The weak point in the Khrushchev-era apartment is the toilet and bathroom; these areas are narrow and small, so there is no need to talk about their comfortable use. Redevelopment in a panel Khrushchev usually affects the bathroom and toilet and involves combining them into one zone.
This technique significantly increases the area of the “wet zone”. When carrying out work in a Khrushchev-era building, you need to remember the rules of the law: you cannot expand the space of the bathroom and toilet at the expense of the area of zones intended for the residence of citizens; only non-residential areas are allowed to be used.
Related options
Each apartment has premises that are called residential and non-residential. By law, some of them can be connected to each other to expand the living space, while others cannot.
Most often, owners reconstruct “wet” rooms (bathroom and toilet), kitchen, balcony and corridor. But the reconstruction of these non-residential premises must be carried out in accordance with housing standards.
| Bathroom |
|
| Toilet |
|
| Bathroom |
|
| Kitchen | To expand the kitchen where the gas stove is located, it is necessary to use a pantry or part of the corridor. In order to combine it with an adjacent living room there are two options:
If, for example, the kitchen borders the room with a partition in which the ventilation or heating system is located, the project for combination cannot be approved. There is also a restriction for one-room apartments. If you connect a single room, a corridor and a kitchen without additional false partitions or sliding openings, then the room will not be residential, which does not correspond to its status. An excellent solution to this problem is a bar counter. |
| Balcony |
|
| Corridor | In panel houses, especially in 4-room apartments, the corridor is large and not very functional. Therefore, it can increase the living space, as well as the kitchen, bathroom and toilet. Due to it, a large dressing room can be equipped. In another case, if it is small, then using a storage room or part of the living room you can make it large. |
Redevelopment of a two-room apartment in a panel house
In panel houses, if they were built later than 2007, it is prohibited to carry out any actions with load-bearing walls; such actions pose a danger to the integrity of the house and the safety of people. It is possible to enlarge the kitchen due to the territory used for the loggia; such projects for Khrushchev-era apartment buildings are most in demand.
In the areas under consideration, there is often a fairly wide storage room next to the bedroom. Redevelopment of a two-room apartment in a panel house allows for the combination of a living room and a storage room, due to which the living space is significantly increased. In a two-room room you can combine the bathroom and toilet into one area
There are many options for updating living space; as a result of high-quality redevelopment, the area can be significantly transformed, becoming cozy and convenient for residents. However, when improving housing, we must not forget about the rights and interests, and most importantly, the safety of other citizens.
Author of the article: Petr Romanovsky, lawyer Work experience 15 years, specialization - housing disputes, family, inheritance, land, criminal cases.
Useful information on housing disputes
- Illegal redevelopment
- Reconstruction and redevelopment of residential premises
- Obtaining permission to redevelop an apartment
- Law on redevelopment of apartments
- Redevelopment in a panel house
- Redevelopment of non-residential premises
- Preparation of documents for apartment redevelopment
- Legalization of apartment redevelopment
- Coordination of apartment redevelopment
- How to convert non-residential premises into residential ones
- The procedure for transferring residential premises to non-residential premises
Rules for remodeling an apartment - what is possible and what is not allowed in 2017-2018?
Reconstruction of housing is a troublesome business not only because of the need for serious construction work, but also because of strict legal requirements. We will tell you in the article how an apartment is remodeled, what is possible and what is not in 2017-2018.
Ad block:
The redevelopment process is regulated by Chapter 4 of the Housing Code of the Russian Federation. According to the law, redevelopment and reconstruction are recognized as changes in the parameters of a residential property, modification of equipment and communications reflected in the technical documentation. Such documents are a technical plan and a passport.
Art. 25 of the Housing Code of the Russian Federation indicates what types of reconstruction and redevelopment of an apartment exist. Many people identify these concepts, although from a legal point of view, they have different meanings.
Redevelopment is the implementation of work to transform the space of a living space. Such work is considered:
Get free legal advice by asking a question in the form below!
- dismantling, moving or creating partitions or openings;
- expansion or reduction of living space by changing the number of rooms;
- changing the functional premises of the apartment - kitchen, bathroom, corridor.
Reconstruction refers to work related to interior equipment and communications. These include:
- replacing gas equipment with electric equipment;
- adjusting the location of heating or gas equipment;
- reconstruction of bathrooms;
- installation of plumbing equipment, which leads to increased functionality (for example, installation of Jacuzzis, showers, etc.).
Depending on the characteristics of the region, municipal authorities can establish their own lists of repair and construction work. For example, in Moscow, the metropolitan government adopted Resolution No. 508-PP “On the organization of reconstruction and redevelopment of residential and non-residential premises in apartment buildings and residential buildings.”
What's not allowed?
Some citizens believe that if they are the owners of an apartment, they have the right to do whatever they want in it. However, it is not. In an apartment building, safety rules and the legitimate interests of neighbors must be taken into account.
At the legislative level you cannot:
- disrupt the ventilation equipment system by blocking ventilation ducts;
- exceed the established load on load-bearing floors;
- build loggias if the apartment is located above the first floor;
- attach attics and technical floors if they are part of the common property of apartment owners;
- combine living rooms with a kitchen where gas equipment is installed;
- installation of heated floors, when their connection to a central heating or plumbing system is implied;
- transfer of heating devices to loggias or balconies.
It is also prohibited to carry out construction work that will deteriorate the operation of the apartment building by other residents or service companies.
All actions taken must comply with the requirements for residential real estate at the legislative level.
Attention!
The owner must not violate established construction, fire safety and sanitary standards.
If a house is recognized as unsafe, then redevelopment cannot be carried out in it. The same applies to changing the facade and any external elements when the house is an object of cultural and historical heritage.
What is possible?
Some types of work can be carried out even without registration and approval of the project. This refers to those actions that do not affect the characteristics of an apartment building and the safety of residents. In this case, notifying the Housing Inspectorate is sufficient.
These permitted types of work are:
- moving plumbing equipment within the room;
- combining a bathroom;
- actions with doorways if the walls are not load-bearing;
- dismantling and installation of partitions if they are not load-bearing;
- glazing of a balcony or loggia.
There is no need to notify the authorities if cosmetic repairs are being carried out, built-in furniture is being eliminated, or windows or equipment are being replaced with similar ones.
It is also permissible to reinstall a gas or electric stove within the kitchen. In addition, there is no prohibition on installing air conditioners or outdoor antennas.
The procedure for remodeling an apartment
It is important to follow the established procedure for remodeling an apartment. Otherwise, penalties may be applied to the violator, as well as a requirement to dismantle unauthorized actions at one’s own expense.
Most work on redevelopment or reconstruction of an apartment requires approval from the housing commission or other authorized body. To obtain approval, you will need to draw up a project in which the planned changes will be recorded.
Ad block:
To create a project, you will need to contact a company that has a license to carry out such activities. However, this is not necessary if the apartment is located in a standard building for which coordinated projects have already been created. They are freely available on the official website of regional departments.
The finished project documentation must be approved by the authorized body of the region. The project is not the only document required. You also need to prepare:
- application for approval in the established form (will be issued upon application);
- a document confirming ownership of the apartment - registration certificate, extract from the Unified State Register of Real Estate;
- technical passport - issued by the BTI;
- consent of other apartment residents if redevelopment is planned in public housing;
- permission obtained from the architectural department of the municipality, if the house is an object of cultural and historical heritage.
Construction work is not permitted until approval is obtained. As a rule, the review period does not exceed 45 days. Only after confirmation of the project from the authorized body can redevelopment begin.
Based on the results of the actions taken, a special commission travels to the address of the apartment. Employees will check the repair for compliance with established standards and issue a report. After this, we can consider that the facility has been put into operation.
The act issued by the commission is the basis for making changes to the technical documentation, and, if necessary, to the Unified State Register. To do this, you need to contact the BTI, Rosreestr or MFC.
Unauthorized redevelopment - how to legalize it?
Citizens do not always follow the requirements of the law. Some owners carry out redevelopment without approval, which is unacceptable from a legal point of view.
The consequences of unauthorized redevelopment are very dire:
- Imposition of a fine of up to 2.5 thousand rubles.
- The requirement to return the living space to its original condition at your own expense.
- If the above requirement is ignored, a court decision may be made, according to which the apartment is put up for public auction for sale, and the owner faces eviction.
- After unauthorized actions, the property will not be able to become the subject of civil transactions. It cannot be sold, donated, etc.
- If an emergency occurs due to the fault of the violator, he will be obliged to compensate other residents for the damage caused.
Unauthorized redevelopment can be legalized according to administrative regulations or through the court. In any case, you must proceed according to the following algorithm:
- Preparation of required documents.
- Receive a decision within 45 days.
- In case of refusal of approval, an appeal to the court is required.
You can appeal the decision within three months from the date the applicant was notified of the refusal. The claim is sent to the location of the property or the body that refused approval.
Along with the claim, it is necessary to send the originals and copies of all documents confirming the circumstances stated in it to the court. Appeals to judicial authorities are subject to a state fee of 300 rubles.
During the trial, it will be necessary to prove that as a result of the redevelopment, the legitimate interests and rights of other residents were not violated, there was no threat to the safety of the building, and all work was carried out in accordance with established norms and rules.
The court may order a special examination. The on-site commission must establish that the owners’ interventions did not cause harm to the building or others. Then the claim will be satisfied and no sanctions will follow.
Important!
If you have any questions, please seek legal advice. You can get legal assistance on our website. Describe the situation in a special window, and an expert will promptly advise you.
Now you know how, according to the law, the redevelopment of an apartment should take place, what can and cannot be done in 2017-2018. We recommend that you coordinate construction work in advance. This will save time and money, the costs of which are quite impressive when bringing the situation to court.
