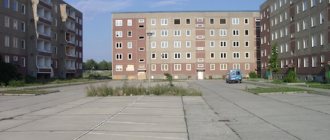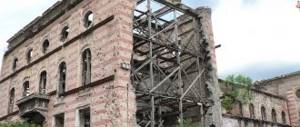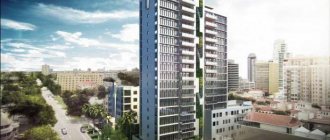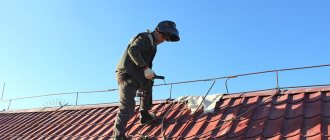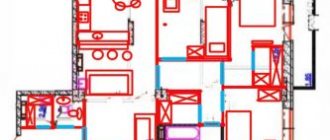Pros and cons of panel structures
Panel structures are characterized by the following advantages:
- The time spent on construction is reduced several times. The implementation of a construction project may take from 3 to 12 months, which is much less than when constructing brick and monolithic dwellings.
- The cost of finished housing is reduced due to the availability of materials and minimal labor costs.
- The declared service life of the building is 40-50 years. However, in practice it reaches 70-90 years.
- When performing initial repair work, you do not need to put in much effort. The surface of the panel is quite smooth and even, so you can putty it yourself.
However, in addition to the advantages, panel buildings also have disadvantages:
- Once the layout of the future home is completed, it cannot be changed. This is explained by the fact that most wall structures are load-bearing.
- The level of sound insulation is low, since the panels are not very thick. This also affects the thermal insulation properties: they are not good enough, which forces one to resort to the use of expensive thermal insulators.
Panel-type buildings that have been erected in recent years are better than Soviet ones in the following respects:
- More advanced layout.
- Possibility of purchasing housing with a glassed-in balcony and two bathrooms.
- Wide selection of facades.
- Improved sound and heat insulation performance.
Disadvantages of panel structures
Disadvantages of panel housing
Before talking about the disadvantages of panel buildings, it is worth noting that some of them do not belong to new types of new buildings. However, the most significant disadvantages are:
- Low seismic resistance. During strong earthquakes, panel structures may collapse completely or partially.
- Poor sound insulation. Of course, we can eliminate this defect with the help of additional wall cladding with special materials.
- The presence of interpanel seams. Because of this, heat and sound insulation is impaired, and moisture can also enter, which will lead to excessive dampness and mold.
- In new panel buildings, as a rule, it is stuffy in summer and cool in winter.
- Poor apartment layout. These houses have rectangular rooms, small kitchens and low ceilings. But modern developers are striving to correct this defect.
- In such houses it is forbidden to trench walls for wiring.
Construction technology
The specifics of construction work on the construction of panel houses are quite simple and understandable: the buildings are assembled like a construction set. For this purpose, ready-made concrete slabs are used, which are joined to each other and sealed with cement mortar.
Modern builders often replace concrete panels with sandwich structures with a core of noise and heat insulation materials. Such products have increased dimensions, so the ceiling height and the distance between load-bearing walls increase.
What is a monolithic house?
A monolith is something whole and unified. Therefore, monolithic construction involves the construction of a house by continuously pouring parts with cement mortar directly at the construction site. Formwork is pre-installed, inside which a reinforcement cage is placed.
Joining seams are not provided in this design, therefore each subsequent element is a continuation of the previous one. First, a solid foundation slab, then vertical and horizontal structures ultimately become a monolithic structure.
Pros and cons of brick
The use of brick in the construction of apartment buildings has ceased to be very popular. This is due to the high cost of materials and increased completion time. Construction of a brick building can take 1.5-2 years, which is 30% more than the construction of monolithic structures and 50% more than the construction of a panel house. Brick housing is expensive and belongs to the premium segment.
The advantages of the material include the following points:
- Using brick blocks, you can implement any architectural projects with non-standard shapes and sizes.
- Builders are not limited to classic layouts.
- The material is characterized by improved noise and heat insulation properties, can absorb and release moisture, and is protected from the problem of the development of fungal microorganisms due to high humidity.
- The stated service life is 150 years.
- Brick buildings always have a comfortable microclimate, since it is quite warm in winter and cool in summer.
The disadvantages of the material include:
- The high cost of housing.
- Long construction period.
- Ability to transmit household noise.
Panel house: features, pros, cons
Panel houses include structures that are erected from special panels, usually reinforced concrete . The panels are characterized by their large size: the height of the walls in such houses usually corresponds to the width of the panels.
Panel houses have been built since Soviet times . These are budget buildings that literally “grow before our eyes,” which largely predetermined their relevance in the USSR and other socialist countries. And in the West you often see high-rise buildings built from building panels.
Panel structures have one feature: the size of the panels, which are most often used in the construction of such high-rise buildings, allows for a small ceiling height in the rooms - no more than 2.5 m.
Panel houses, especially the old type, are characterized by a low level of noise insulation and require high energy costs for heating the premises.
Many of the houses of the Soviet period have a simplified, standard design, they are similar to each other, built using similar technology. But modern panel high-rise buildings look quite attractive thanks to additional decoration with the participation of experienced designers.
It is difficult to carry out redevelopment in Soviet-era panel buildings, since the building panels are monolithic and cannot be disassembled . The only thing that can be done is to break the walls with a hammer drill, and this is difficult, expensive and noisy.
At the same time, modern panel high-rise buildings, thanks to innovative construction technologies, can be free of these disadvantages. The panels that are used in their construction today can already be ordered in any size to ensure the desired ceiling height.
Technologies for adhesion of panels in modern houses make it possible to provide a good level of heat and sound insulation of rooms.
In addition, new modifications of the materials from which the panels are made have appeared: they are much lighter than reinforced concrete and can be perforated, so remodeling an apartment will no longer be such a difficult task.
Advantages of panel structures:
- speed of construction of houses;
- relatively low cost of apartments (25-40% lower than in a similar block building).
As for the shortcomings, the panel high-rise buildings of the Soviet version have more of them . It is known that in such houses neighbors can hear each other literally through the walls.
The fact is that concrete transmits sounds well, and tile joints, as a rule, are poorly insulated, which allows the appearance of dampness, mold and heat loss. It also allows sound to travel further.
Combined bathrooms in such houses are small in size . In summer, buildings made from panels heat up quickly, and in winter they cool down just as quickly. It turns out that in the summer the apartment will be too hot, and in the winter you will have to heat a lot.
If we talk about modern panel structures, then there will be much fewer disadvantages, so it’s worth paying attention to them when choosing an apartment.
Construction technology
Brick houses are characterized by maximum habitability, especially if a ceramic type of material was used during the construction process. This solution is characterized by environmental safety, provision of a comfortable microclimate and excellent thermal insulation properties, which reduces heating costs during the cold period.
When constructing multi-storey buildings, sand-lime brick is often used. But due to low thermal insulation rates, load-bearing wall structures require additional insulation.
In modern construction, the use of bricks is rare. Construction companies choose combined monolithic-brick solutions, which demonstrate an increased service life and allow one to expand architectural boundaries.
What is the difference between a block house and a panel house?
Which house is better - block or panel?
Advantages and disadvantages of each option.
Due to a certain bias, the phrase “panel house” can sometimes evoke not the most favorable emotions.
The visual images correspond to nondescript gray five-story buildings.
The obvious disadvantages of the previous version of panel structures include:
- poor degree of sound insulation of rooms
- lack of possibility of redevelopment
- small rooms
- dampness (especially in corner apartments)
However, this type of house also has significant advantages that you should pay attention to:
- The panel house is strong and durable. It’s not for nothing that they say about them: “houses for centuries.”
- Construction takes a relatively short period of time.
- The latter is achieved due to the fact that the technology for constructing objects is based on the principle of “assembling panels”.
- They are delivered to the construction site, and a single structure is assembled there.
If we talk about the technology for building these houses today, it is important to note: the panels have become more diverse in content.
Now it is no longer a single monolithic slab of concrete, but three layers, two of which are concrete, and between them there is a special sound and heat insulating layer.
The only drawback is that the seams between the panels are not always well-treated.
The human factor plays a significant role here.
The most that manufacturers can improve is to make the gap between two panels as small as possible, and to bring panel production standards to the highest degree of precision.
Is a block house the “twin brother” of a panel house?
Block houses are very rightly called twins of houses assembled from panels.
The main difference lies in the size of the blocks themselves and, accordingly, the installation of the structure.
The advantage of the block construction option is the speed of construction of residential buildings.
This adds a certain degree of budget to this type of house.
If the determining factor for you is the financial costs of purchasing an apartment, make a choice in favor of a block house.
If we talk about modern construction standards, then block houses, contrary to the development of quality standards, may be distinguished by the unevenness of block joints.
Hence the uneven surface of the walls and not the highest quality of plaster.
At the same time, block houses have the advantages of good thermal insulation qualities.
When determining which panel or block houses are warmer, you need to look at the construction standards of each specific house.
Thus, the difference between block and panel houses, as you can see, may not always be obvious.
Sometimes it is possible to detect significant differences only at the stage of familiarization with the technical characteristics of the house.
However, if you are faced with the need to choose one of two options, we hope that our article about the advantages and disadvantages of each type of house will allow you to make the right decision.
And remain satisfied with the purchase of a new apartment.
Pros and cons of monolithic houses
A monolithic brick house, the pros and cons of which deserve careful attention, began to be in demand back in the 90s of the 20th century.
The technology has the following advantages:
- Possibility of implementing the project at any time of the year. In winter, the concrete mixture is heated, which eliminates the need to stop work.
- The use of monolithic technology does not limit builders in the number of floors of the house.
- In the event of a pipeline leak, the problem of flooding the neighbors below is eliminated, since the structure is made in one piece.
- Even in the absence of a full finishing layer, the surface of the walls remains even and smooth. This reduces the time and costs of repair work.
- The declared service life of a monolithic building reaches 150 years.
- The client is provided with a wide range of services for changing the layout of the apartment, taking into account personal preferences and desires.
- The technology demonstrates high resistance to cracks.
- Relatively good soundproofing properties. This point is both a plus and a minus, since household sounds are well isolated from neighbors, and impact noise on the wall is transmitted throughout the house.
The disadvantages of a monolithic house include:
- Increased construction term.
- Expensiveness of the project.
- Thermal conductivity is quite high.
- When using permanent formwork made of foam blocks, the building will be exposed to high temperatures. To eliminate the negative influence of temperature, it is necessary to carry out a number of plastering works or sheathe the building with non-combustible materials.
- Since the frame of the house has reinforced concrete parts, you will need to take care of good grounding.
- To erect a monolithic building, you need to use professional special equipment, including cranes, mortar pumps, industrial concrete mixers and others.
The houses are monolithic, panel, brick, block. Which is better to choose?
Today on the housing market there are monolithic, brick, panel and mixed houses. When choosing an apartment, the buyer has to take into account not only the location of the house, the area, the floor and the layout of the apartment, but also figure out where the panel is, where the monolith is, what is better and why. Let's look at all the designs one by one.Monolithic houses
This is a new product for us, although the technology of monolithic construction is far from new. Back in the 19th century, balconies were made using this technology in GUM. In the USSR, monolithic houses were built in seismic zones, for example, in Chisinau. In other places they made do with panel buildings. The reason for the preference for panels is clear: there was a catastrophic shortage of housing in the Union, and panel houses are relatively cheap and can be built in just a few months. It is impossible to build a monolithic house in less than one and a half to two years, even with modern technology.
Despite the high cost and long construction time, the monolith is becoming more and more popular. The reason is simple: houses built using this technology have too many advantages. Each house can be built according to an individual project, which allows you to recreate any imagination of the architects, to fit a new building into any environment, be it an old city with ancient monuments or a suburb with natural landscapes. Inside, each resident can also choose a layout to their liking, order it from the builders, and then, if desired, redo everything. Only the so-called “wet areas” remain unchanged - the bathroom and kitchen sink, everything else is at the discretion of the resident.
The strength of monolithic structures is such that even an explosion can not lead to the collapse of the house, but only to the formation of a hole. Residents can install a Jacuzzi bath or a whole swimming pool; this will not harm the house at all. Add to this excellent heat and sound insulation and the ability to build a garage under the house, and you won’t even want to look at a panel or even brick house. Luxury houses and business class are monolithic. In cheaper market segments, panel houses are more common.
Panel houses
When you hear the words “panel house,” your mind immediately brings to mind Khrushchev’s gray five-story buildings, cold, leaking in places, with cramped apartments without any sound insulation. But times change, and building materials change with them. The size of the premises was determined not only by the need to build the maximum possible number of apartments in the shortest possible time, but also by technology. Well, 30-40 years ago they didn’t know how to make large-sized panels. Hence the tiny rooms and low (2.25 m) ceilings.
Today the situation has changed. Firstly, the size of the panels has increased and, as a result, the size of the rooms and ceiling heights have increased. Secondly, panels are now made not of just one type, but of several different ones, which allows you to diversify both the appearance of buildings and the internal layout. Thirdly, the panels themselves are now not just a concrete slab, but a so-called sandwich panel, i.e. a three-layer block, where heat and sound insulating material is placed between the concrete layers. Thanks to this, the characteristics of panels and panel houses have significantly improved, coming very close to monolithic ones.
True, one old drawback remains: poorly sealed seams. Because this largely depends on the “human factor”, it is quite difficult to get rid of the current joints; you can only reduce them to a minimum due to the high precision of manufacturing the panels in order to reduce the gap between them.
But all the advantages of panel houses remain: speed and low cost of construction. Yes, in a panel house there are standard apartments and it is difficult to remodel: you’ll soon tear down the load-bearing wall, but the initial repairs after moving in are much less extensive. For not very wealthy buyers, of whom we have the majority, this factor may be decisive.
Brick houses
Brick houses take too long and therefore are expensive. Usually mixed, monolithic brick buildings are built. Their characteristics and quality are almost the same as those of monolithic houses, and the price, unfortunately, is the same.
In the 90s, the number of monolithic brick houses being built steadily increased, while the number of panel houses decreased. Now this process has stopped. Abroad, panel houses - up to 80%, because Even the majority of people there are not too rich. Therefore, here too the panel will be in demand for a long time. Almost all social and economy housing is built from panels. However, it is not known whether this is reasonable. Monolithic houses, according to experts, will last significantly more than 100 years, and panel houses - 50-80 years. Who will be building social housing in 80 years?
Block houses
During the massive construction of socialist cities, Soviet reinforced concrete factories mastered the production of building blocks, from which, like cubes, they built houses. The external walls of block houses consist of cinder concrete or expanded clay concrete blocks, the height of which is equal to half a floor. The blocks are fastened together with cement. Ceilings are made of lightweight hollow-core reinforced concrete slabs. Interior partitions are made of blocks or gypsum concrete. The height of the ceilings and the layout depend entirely on the ceiling tiles. Usually they lie at both ends on the outer walls of the room. The main advantage of block houses is the speed of construction. The main disadvantage is the inability to change the layout of the apartments. No wall can be removed or moved without risking the ceiling slab collapsing. However, these houses still remain popular.
Construction technology
Monolithic technology involves the floor-by-floor construction of formwork around the perimeter of a reinforced frame, into which a concrete mixture is placed. Due to the ability to quickly dismantle and assemble formwork, developers fill structures with any number of floors and architectural properties, which allows them to create unusual room designs.
There are several ways to build monolithic houses:
- Monolithic - provides for the arrangement of a solid foundation.
- Monolithic frame - reinforced concrete columns and floors are used as frame parts. The role of filling is performed by both concrete and brick.
To determine the cost of construction, a number of factors must be taken into account. Among them:
- The number of floors in the building and rooms in the apartment.
- The place where the house will be built.
- The authority of the developer company.
- Infrastructure level.
- And a number of other features.
To get a detailed description of your upcoming financial investments, it is better to consult an expert.
//www.youtube.com/watch?v=hE078gj01gI
Types and features of monolithic technology
In the modern construction of monolithic houses, two types of technological methods are used:
- Monolithic frame construction. They are distinguished by their low weight compared to other housing constructions. The formwork is pre-prepared, the structures are strengthened with reinforcement and a cement-sand mixture is poured. In this way, the frame of the building is created: columns, floor slabs, crossbars. The walls are made of lightweight materials.
- Brick-monolithic construction. This structure combines monolithic structures and brickwork. In appearance, the building is difficult to distinguish from a brick one. But the base still represents solidly filled parts. Monolithic foundation, walls, ceilings, etc., and on the outside of the building there is brickwork on top of a heat-insulating layer.
To form the elements of the house, formwork made of wood, plastic or metal is used, which is subsequently removed or remains. The removable structure, after the concrete has gained strength, is removed and can be used to make the next element of the building.
Permanent formwork is part of the structure and additionally serves as sound insulation, insulation and waterproofing of walls and ceilings.
Apartments in monolithic buildings occupy the average price range on the real estate market, but are much more attractive than others due to the ability to easily redesign the space to suit your needs. Monolithic technologies allow you to expand design boundaries and create a unique interior.
FAQ
Owners of apartments in monolithic buildings often have various questions related to repairs.
Is it possible to demolish walls in a monolithic house?
Redevelopment in residential and non-residential premises is carried out in accordance with established standards. It is prohibited to demolish walls on your own without coordinating the basic points with the relevant services.
Is it possible to ditch the ceiling in a monolithic house?
To perform many repair work, it is not necessary to have professional skills and equipment. However, replacing electrical wiring is quite difficult, especially if the implementation of the task involves the procedure of gating the ceiling in a monolithic building.
When figuring out whether it is possible to ditch the ceiling in a monolithic house, it is necessary to take into account some nuances and circumstances. For an accurate answer, you should contact specialists and obtain regulatory documents.
What is the difference between block and panel houses?
Block and panel buildings are erected from concrete (reinforced concrete slabs and blocks), so at first glance the difference is not particularly visible, it can only be felt during operation. Although in the project this difference is immediately noticeable. It’s worth looking at the walls; in panel buildings they are a single continuous monolithic structure, while block ones look like brickwork, only the size of the blocks is much larger than that of bricks. For block construction, foam blocks or gas blocks are used, that is, they are foamed concrete using various methods. Moreover, the design characteristics of blocks and monolithic walls do not differ. On the contrary, in this case the foam block even wins, if we take into account the construction of a reliable, durable structure made of artificial stone. What is the difference between a block house and a panel house? The type of building differs in the technological process of its construction. Panel houses are erected using machines and mechanisms; human labor is minimally involved in this process. Block buildings have better heat and sound insulation and are resistant to earthquakes, while panel buildings are much cheaper and allow the foundation to shrink into the ground faster, so apartment renovations in such a house will have to be done more often. After all, the mobility of the foundation, even insignificant, primarily has a bad effect on joints and monolithic seals, so cracks often form at the junction points.
Reviews from residents of monolithic houses
Alina, 40 years old, Krasnoyarsk: “Two years ago my husband and I bought a two-room apartment in a monolithic high-rise building (before that we lived in a panel building). Among the main advantages that pleased us, I can highlight a comfortable microclimate even during periods of severe frost and heat. However, the sound insulation is not good enough, so if you have noisy neighbors nearby, you will have a hard time.”
Igor, 34 years old, Saratov: “We have been living in an apartment in a monolithic brick building for more than 10 years. The pluses include the attractive appearance of the house, good cladding and finishing, as well as an increased degree of heat and sound insulation.”
Panel houses
According to Muscovites, approximately 29% do not highlight any advantages, 26% are pleased with the low cost of such housing, the high speed of building a house is to the liking of 15% of the capital's residents, 8% of the capital's residents are absolutely satisfied with everything, 8% of Moscow residents believe that panel houses it is cooler in summer and warmer in winter, and only 14% of Muscovites live in panel houses and are not satisfied with the conditions.
Negative qualities of panel houses, which are called by residents of such buildings: low quality, low level of sound insulation, difficulty in redevelopment, unsightly appearance. When characterizing panel-type houses, the following phrases were most often mentioned: “I can hear everything the neighbors are doing,” “the ceiling and walls may crack,” “it’s cold in winter,” “unattractive view,” “inconvenient,” “the house is fragile.”
