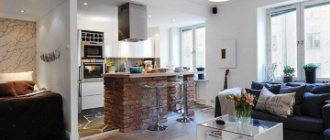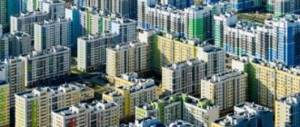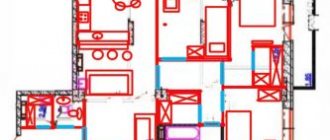Renovation house projects: ordinary landscaping
Thanks to the use of new standards of improvement established by Moscow legislation, houses built as part of the renovation program provide new residents with a quality of life that is very different from previous conditions. Despite the fact that apartments are provided to participants in the renovation program of equal value, the total area in most cases exceeds the total area of the vacated premises. In other words, the living space and number of rooms will definitely be no less than in the previous apartment, but the improvement of the house and surrounding area will be an order of magnitude higher. Thus, in new houses the height of the ceilings has been increased, loggias and balconies are glazed, improved sound insulation is provided, and places for installing air conditioners are provided. As for the entrances to the entrance, convenient access for people with limited mobility and families with children is provided from the very beginning - as well as the placement of everyday infrastructure facilities on the ground floors. Without exaggeration, you can ride a bicycle here, and traffic jams from strollers certainly do not threaten such an entrance. Unfortunately, practically no “Khrushchev” can boast of such essentially ordinary “luxuries”.
Renovation house projects
However, this new standard of improvement affected not only the obvious things like convenient entrances, high ceilings and improved finishing of apartments. Much attention is paid to energy efficiency and environmental friendliness of new apartment buildings. In other words, they should be warmer, but at the same time energy consumption is lower than in old five-story buildings. This becomes possible due to an increase in the level of thermal protection of external walls, roofs, and attic floors. The windows and balcony doors of the apartments are also additionally “insulated”. All heating appliances have thermostats installed. In addition, all intra-house utility networks are thermally insulated, and heat meters - both apartment-by-apartment and communal - are, as they say, already “pre-installed”. The same applies to water meters. To save energy and ensure safety, presence sensors are installed on stairs, platforms and other workplaces. In a word, most of the old five-story buildings never dreamed of this.
The appearance of “renovation” houses cannot be called impersonal at all. They rather resemble some Swedish quarter with the same correct geometry, and most importantly, ergonomic and convenient infrastructure. And this is what makes them especially good. The design takes into account all the needs of a modern city dweller, including bicycle paths, parking and places for walking dogs, not to mention playgrounds and green spaces.
Renovation house projects
Renovation house projects
Renovation house projects
Photo: Moscow Government
Know-how of the renovation fund: auction for apartments
On February 21, 2020, at a meeting between Vladimir Putin and Sergei Sobyanin, the president instructed the mayor to continue the program of resettling five-story buildings in Moscow. This began the housing renovation program, which from the very beginning caused a lot of criticism and dissatisfaction among citizens. The Moscow authorities needed to show that they had done something over the past year. And then they arranged a demonstrative move-in “according to the renovation program” in the house at 5th Parkovaya Street, 62B (Northern Izmailovo), which was not built at all in connection with renovation, but according to the targeted investment program of Moscow 2020 and was intended for those on the waiting list for the area and residents houses in disrepair. But who cares when you have to report? Journalists, State Duma deputies, and Moscow officials were invited to the ceremonial display of the first settlement. Members of the renovation working group at the State Duma also arrived, among whom there are many opponents of the renovation program.
We recommend reading: How to convert residential premises into non-residential premises in an apartment building on the 1st floor
State Duma deputy Pyotr Tolstoy and members of the working group are met in the courtyard of the house by people with posters demanding to leave alone a children's rehabilitation hospital, the recently renovated building of which suddenly found itself on the site of a launching pad for renovation houses. And Tolstoy asks residents to suggest alternative locations for new buildings. Residents respond that there are large, good sites - they are currently occupied by garages, which “will still be demolished.” The residents are not particularly concerned about the fact that these garages are also someone else’s property. But in general, a strange situation is created when ordinary residents are asked to look for alternative options for launch sites, and not specialists who have access to all the maps of the area with underground communications diagrams - after all, not every piece of land can build a multi-story building.
Apartments in houses for renovation
As for the apartments themselves, they are like a blank slate for every new resident: despite the ready-made comfort-class renovation, the light finish allows you to bring your own imagination into the living spaces. Some will be closer to minimalism or pure Scandinavian style - by the way, furniture from IKEA looks great in these apartments, while others will create a classic interior. However, placing Provence or contemporary in the rooms, or creating something more exotic will also not be difficult - everything is ready for the new residents to experiment.
Apartments in houses for renovation
Apartments in houses for renovation
Photo: Moscow Government
Finished and under construction objects
| House number | District | |
| Beskudnikovsky Blvd. Dmitrovskoye Highway | 3, 5, 13, 11k1, 11k2 68, 74k1 | SAO |
| st. Polyarnaya Ave. Dezhnev | 1k2 26 | NEAD |
| Shchelkovskoe highway 5th Parkovaya | 90k1 62B | VAO |
| st. Artyukhina | 28A | SEAD |
| st. Malaya Filevskaya | 22 | Company |
| Address | Area | District |
| lane 2nd Likhachevsky Korovinskoe highway, vlad.6 Dolgoprudnaya, 10 | Golovinsky Beskudnikovsky Dmitrovsky | SAO |
| Shchelkovskoe highway, 92 k3 | North Izmailovo | VAO |
| Electrolyte Ave., 7A | Upland | Southern Administrative District |
| Nizhegorodskaya st., 94 k4 | Nizhny Novgorod | SEAD |
| Govorova, 14-16 Gorbunova, 11 buildings 3,4 Tobukhina, 2 k1, 4 k1 | Mozhaisky | Company |
Apartment layouts according to the renovation program
The first thing that distinguishes “renovation” apartments and immediately catches your eye is the layout. A fairly wide corridor and hallway, a kitchen at least twice the area of kitchens in the notorious “Khrushchev” buildings and separate rooms are quite consistent with the idea of a comfortable life. Security and sound insulation from driveway life is ensured by a metal fireproof entrance door. Interior doors - made of timber or ply veneer - look very presentable. Windows and balcony groups are wooden or PVC with energy-saving coating and energy-saving double-glazed windows. By the way, some apartments have two balconies or a balcony and a loggia, the floors of which are laid with light porcelain stoneware.
Photo: DGP, click on photo to enlarge
In general, all the floors in new apartments are laid either with laminate - in living rooms and hallways, or with porcelain stoneware - in the toilet, bathroom, and in some apartments and in the kitchen. The floor is exclusively on a soundproofing substrate; by the way, this is also one of the requirements of modern landscaping standards. The walls are covered with non-woven wallpaper and equipped with modern recessed sockets and switches, and cable channels are provided in the baseboards.
Photo: DGP, click on photo to enlarge
Typically, one of the most expensive renovations is a kitchen renovation. However, in apartments under the renovation program, even a ceramic tile apron is already ready in the kitchens, along the entire length of the work surface wall. And yes, new residents are even provided with an electric stove and a stainless steel sink with a cabinet for it.
Photo: DGP, click on photo to enlarge
The toilet and bathroom in the new apartments are separate, and the walls are lined with light ceramic tiles up to the ceiling. The plumbing is of modern earthenware, a full-size steel bathtub with a length of at least 170 cm. Ceiling or wall-mounted moisture-resistant lamps are installed to illuminate these rooms.
Relocation plans
Meanwhile, the so-called “displaced people” are worried whether the exchange will be equal. That is why a showroom was set up in Moscow (VDNH), which allows you to see the layout and examples of future apartments. In total, the showroom presents 5 apartment options, which make it possible to evaluate the new living conditions after resettlement, as well as the housing layout.
What will the apartments look like?
Among the one-room apartments there are options with both a separate and a combined bathroom. The total area of the first housing option is 44.42 sq.m., and the second – 44.78 sq.m. The kitchen in the new apartments will be slightly larger, as will the hallway. The latter will increase thanks to the dressing room provided by the project. Between the kitchen and living room there is a niche, which, if desired, can be demolished in new houses, which will unite the two rooms with each other. There is also a special “basket” for the air conditioner on the balcony. And the balcony itself has become somewhat larger, but in the old “one-room apartments” it was not everywhere.
Map of renovation in Moscow
Did the new apartments under the Renovation program meet your expectations?
BarnDream!
What does a two-room apartment look like?
Layouts with two living rooms are presented in 2 types. Thus, there are options with a linear layout (area 58.10 sq.m.) and “vest” (area 57.29 sq.m.), which you can choose by visiting the showroom.
The kitchen space in both the first and second versions has almost doubled in size. There is also a special niche for installing an air conditioner. The entrance hall is doubled, but in a linear apartment the presence of a dressing room is excluded. The bathroom will become larger, but in a “vest” type apartment in new houses, the bathroom and toilet will be located at different ends of the hallway.
If different samples were developed for one-room and two-room housing, then there will be only 1 type of “three rubles”. The developers decided to make a three-room apartment with a total area of 77.27 sq.m.
The three-ruble apartment has twice the kitchen size of the old Khrushchev apartment. All the same baskets for air conditioning are now found not only in the kitchen of a three-room apartment, but also in the bedroom. The corridor is doubled in this layout; in addition, the apartment layout includes a dressing room.
Area of apartments for renovation
By the way, the lighting system is also well thought out - chandeliers for modern lamps are placed throughout the apartment, and light walls emphasize the volume of living spaces. The apartments are really quite large: for example, a one-room apartment with a living area of about 19 sq. m. m has a total area of about 38 square meters. m, and a standard “renovation” three-ruble ruble can reach a total area of 74 square meters. m at 45 sq. m residential.
In a word, the apartments provided under the renovation program are truly comfortable, not only and not so much in comparison with standard “Khrushchev” apartments. And to make sure that a standard apartment acquires its own “personality” is the job of the new residents. "Quartblog" will help.
Add to favorites1
- Tags
- renovation
renovation
One-room apartment, declared area - 37.9 sq.m.
“It won’t be enough!” - said the character of the Soviet cartoon. And here I agree with him. It is quite clear that a “one-room apartment” in a house being built under a renovation program cannot claim to be a palace. But it’s declared “comfort class”! Alas... in reality this apartment is not much different from its predecessor - a one-room apartment in a five-story building. She is small!
The increase in area, quite insignificant, is ensured by the kitchen and separate bathroom. The corridor is narrow (1.5 m), it feels like it remained exactly the same as it was in the Khrushchev building.
By the way, for me, as a specialist, the decision to make a separate
bathroom:
- Firstly, there is often no need for it; a combined one in such an apartment would be more convenient.
- Secondly, due to the separate bathroom, another door appeared in the already small corridor, which deprived the residents of the opportunity to use this part of the wall to place a closet.
But the problem of storing things in a small apartment, as a rule, is especially acute!
Probably, in the future, combining a bathroom will become one of the most common redevelopments of one-room apartments. In this regard, the question is: couldn’t the designers have provided two options for bathrooms? After all, the wall between the bathroom and the toilet, as follows from the floor plan, is not load-bearing.
In general, there is a problem with storage space in the apartment.
The project does not provide for any antersols or built-in wardrobes. And there is no place for them. But many families have large items. Well, okay, let’s say the baby stroller can be stored in the stroller room on the ground floor - it is provided for by the project. What about a wheelchair user? By the way, the doorways in all apartments are standard. Barrier-free environment, you say?
The living area remained virtually unchanged (19 sq.m.), although I note that in some five-story buildings the living area of one-room apartments reached 22 sq.m.
Thus, in my opinion, the presented layout of a one-room apartment does not meet the level of comfort class declared by the designers.
Yes, this does not deprive it of market attractiveness in the future, since the “one-room apartment” is the most low-budget acquisition that will always be relevant. But it was possible to plan without forgetting about human needs... And not much is needed: to provide for sufficient storage space, perhaps by increasing the width of the corridor or, at least, creating built-in cabinets; create two options for bathrooms and take into account that it is difficult for a wheelchair user to pass through a standard doorway. Is it difficult?








