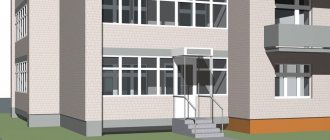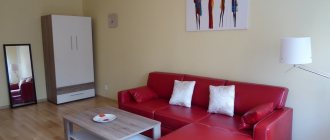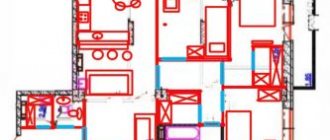There is a concept of living and total area of an apartment. They are not the same as each other, but are important in many cases. When selling, exchanging or otherwise alienating property, both indicators play an important role. Therefore, it is important to understand what is included in the living area of the apartment, and which rooms do not need to be taken into account.
What does "living space" mean?
When purchasing an apartment or making other real estate transactions, many questions arise. For example, about what the living space of an apartment means. The answer is simple - these are all premises that may be suitable directly for living. However, they cannot have any other purpose.
The term itself suggests its decoding, so dividing the apartment into places suitable and not suitable for permanent residence is not difficult. This indicator significantly affects the value of the property on the real estate market. The larger it is, the more expensive the entire object can be valued.
The cost also includes many other characteristics:
- convenience of location;
- floor;
- area, etc.
However, the area intended for permanent residence is the most important factor. The living area is not equal to the total, since it does not include some other types of premises that are available in the apartment, but are not suitable for their intended purpose.
The living area will always be less than the total.
What does the law say?
Usually, to decipher a particular significant concept, it is most reliable and easiest to resort to the help of current legislation: how it is interpreted there is how it should be understood .
But the whole point is that it is not defined in any way in the laws, moreover, it is not even mentioned practically anywhere. There is room, but no space .
The only exception is the law regulating the social protection of the rights of people with disabilities in Russia. But there, these words mean the premises as a whole, that is, an apartment, a private house or a room - everything classified by law in this category.
But as the practice of using this term shows, we are usually not talking about the property as a whole, but about a certain part of it. So the question arises: what is included in the living area of the apartment and what to do with the remaining parts - are they really non-residential? But from the point of view of current legislation, the entire premises as a whole are residential. So go figure out what actually belongs to the living space, what is customary to include in it.
There is usually no data on living space in official documents for an apartment . Let's imagine the situation. You put your home up for sale, buyers started calling, asking what the living space is, and what should you tell them? And where does this information come from in other similar advertisements or descriptions of apartments on developer websites? In general, go there, I don’t know where, bring something, I don’t know what.
What does this mean?
The question often arises about what constitutes living space in an apartment.
Living area is the total square footage of all rooms that are intended directly for living:
- bedrooms;
- living rooms;
- children's;
- guest, etc.
Common areas that are accessible to all residents of the apartment without exception are not included. These include a bathroom or toilet. Such premises are designed for specific narrow functions.
Sanitary and technical requirements for residential buildings
Builder's website
When designing residential buildings, 3-hour insolation should be provided for all apartments whose windows face the illuminated part of the horizon sector from 50 to 310.
When the living rooms of apartments are oriented on both sides to a shaded sector, it is allowed to orient no more than one room of two- and three-room apartments; two rooms - four- and five-room apartments.
All living rooms and kitchens should have natural lighting based on the ratio of the area of light openings to the area of rooms and kitchens in the range from 1:5 to 1:8. The area of the glazed part of windows and balcony doors is taken as the calculated area of the light opening.
Painting or wallpapering residential premises should be done taking into account the orientation of the premises: to the north - with light colors in warm colors, to the south - with cool tones.
Common corridors longer than 12 m must be provided with natural light and ventilation, and the window area must be at least 1:16 of the floor area of the corridor. The maximum length of corridors illuminated from one end should be 20 m, when illuminated from two ends - 48 m, with longer lengths it is necessary to install light pockets (halls) every 20 m.
Residential apartments must be provided with cross or corner ventilation; It is allowed to ventilate one-sided one- and two-room apartments through the staircase - and there should be no more than two such apartments on the floor.
In high-rise residential buildings, electrification of kitchen equipment should be provided. Exhaust ventilation from the kitchens and sanitary facilities should be provided through channels with natural impulse, while it is allowed to combine the channels of one apartment (Table 1.4).
Table 1.4. Estimated temperatures and air exchange rates in residential buildings.
| Type of room | Internal air temperature tin,C | Exhaust m3/h per 1m2 area |
| Living room | 18 | 3 |
| Kitchen | 15 | 60 |
| Bathroom | 25 | 50 |
| Lobby, staircase | 18 | — |
| Elevator machine room, garbage chamber | 5 | 1 |
| Non-residential ground floors with public service establishments | 18 | 3 |
Sanitary and hygienic qualities of housing
The sanitary and hygienic qualities of a home are also assessed by the degree of its protection from noise.
To protect apartments from the noise of internal equipment, first of all, planning means should be used, for example, separating elevator shafts, garbage chutes, stairs, and utility risers into an isolated area. Sanitary units and kitchens of apartments should be located adjacent to the staircase and elevator unit.
To reduce noise levels, it is necessary to use seals in the vestibules of doors and windows, noise suppressors in windows, sound-absorbing screens for loggia fences, sealing through holes in hidden electrical wiring and joints between internal structures. The noise level penetrating into residential premises at night (from 23 to 7 o'clock) should not exceed 30 dB, in the daytime (from 7 to 23 o'clock) - 40 dB.
Sound insulation of building envelopes can be determined by measuring the sound insulating ability of structures and comparing it with the standard. The obtained data should not exceed the indices of airborne noise insulation of enclosing structures Iв and the indices of the reduced level of impact noise under the ceiling Iу by more than 2-8 dB (Table 1.5).
Table 1.5. Sound insulation standards for building envelopes of residential buildings
| Enclosing structures of residential buildings | Noise isolation index. dB | |
| Air Iv | Impact Iу | |
| Floors between apartments | 50 | 67 |
| Floors between apartments and the attic | 47 | — |
| Overlappings between apartment premises and the first non-residential floors | 55 | 67 |
| Overlappings between apartment rooms and noisy rooms above them | 60 | 67 |
| Walls and partitions between apartments | 50 | — |
| Walls between apartment spaces and noisy rooms | 60 | — |
| Partitions between rooms in an apartment | 41 | — |
| Entry doors of apartments opening into staircases and lobbies | 30 | — |
| Walls and ceilings separating the cultural and community service areas of dormitories from common areas | 45 | — |
When designing new enclosing structures, the calculation of sound insulation LA.pom is carried out using the formula LA.pom = LA.ter - ΔLA.ok. Where is L.A.
ter - sound level 2 m from the building envelope (for main streets and urban roads - 86 dB, for streets with residential buildings - 73 dB); ΔLA.
ok - reduction in sound level by the design of the window, protected from noise (for separate and close windows - 28 dB. for separate ones - 32 dB.
General requirements and calculation methods for noise protection are given in SNiP P-12-77 (Noise Protection).
Design and calculation of multi-storey civil buildings and their elements.
Applications
- List of basic designations
- Bibliography
Source: https://stroyremkom.ru/biblioteka/proyektirovaniye-zdaniy/sanitarno-tekhnicheskiye-trebovaniya-k-zhilym-zdaniyam.html
Is a kitchen a residential or non-residential space?
When determining living space, some types of premises are not included in the calculation:
- kitchen;
- corridor;
- bathroom, etc.
This is due to the fact that these particular premises do not have such a purpose as living. They refer to common areas for all persons living in the apartment. The kitchen is among those rooms that are included in the general square footage of the object, but are not intended for living.
Layout and interior
The main feature of a studio apartment is a single room without partitions. Therefore, the layout of such housing is based on zoning. This method involves dividing the room into separate zones with a specific purpose. The basic list for a studio apartment is presented in places for:
- preparing and eating food;
- rest and sleep;
- spending time and receiving guests;
- work;
- hallway
In studio apartments, a geometric layout is most often used. It involves zoning by dividing into rectangular or square sectors. Each sector is a zone with a specific purpose.
Minimalism is best suited for a studio apartment. The fewer items used in it, the more spacious it seems. Furniture is placed around the perimeter of the walls. Installation in the middle is allowed only if a recreation area is arranged. Oversized furniture is not recommended for studio apartments. It will take up extra space, providing minimal benefit. For this type of housing, transformable furniture should be used.
To visually designate individual zones, each of them can use its own style or color. But it is difficult to create such a design solution without disturbing the overall design of the apartment.
Proper lighting visually increases the size of the room. In studio apartments, it is recommended to use fluorescent lamps.
You can see what the layout and zoning of a studio apartment with an area of 33 square meters looks like by watching this video:
How is the total area calculated?
The total living area includes:
- residential;
- non-residential
When using the term “total area” it is implied that absolutely the entire area of the object is taken into account. However, there are exceptions, since everything that is outside the apartment, but belongs to it, is not considered part of the total area.
To calculate the total area of the apartment, you need to add up the square footage of all individual sections:
- rooms directly suitable for living, including children's rooms, living rooms and others;
- kitchen;
- cabinets built into the wall, as well as niches;
- corridor, etc.
You need to be careful when buying real estate, since sellers often give exactly the general indicator of the property for living space.
You have JavaScript disabled.
MDS 13-21.2007 Regulations on recognizing premises as residential premises, residential premises unsuitable for habitation and an apartment building as unsafe and subject to demolition or reconstruction, approved by Decree of the Government of the Russian Federation of January 28, 2006 No. 47, is a valid regulatory and technical document of mandatory application, paragraph 1 of which reads:
“This Regulation establishes the requirements for residential premises , the procedure for recognizing residential premises as suitable for living in and the grounds on which residential premises are recognized as unsuitable for living in, and in particular an apartment building is recognized as unsafe and subject to demolition or reconstruction,” therefore these requirements must be taken into account when designing new , reconstruction of existing multi-apartment residential buildings and redevelopment.
Clause 24 of MDS 13-21.2007 Regulations on recognizing premises as residential premises, residential premises unsuitable for habitation and an apartment building as unsafe and subject to demolition or reconstruction reads:
“Placement of a restroom, bathroom (shower) and kitchen above the rooms
By placing a room above the kitchen , it is possible to avoid violation of clause 24 of MDS 13-21.2007, provided that there are no kitchens, restrooms and baths above this room on all floors of the residential building.
When reconstructing or overhauling a gasified multi-apartment residential building, it is necessary to take into account the provisions of VSN 61-89(r) Reconstruction and overhaul of residential buildings. Design standards.
Clause 2.8 VSN 61-89(r) Reconstruction and major repairs of residential buildings. The design standard states:
“It is not allowed to place gasified kitchens directly above and below living rooms.”
Despite the fact that this document of voluntary application is not included in Resolution 1521 List of national standards and codes of practice (parts of such standards and codes of practice), as a result of which, on a mandatory basis, compliance with the requirements of the Federal Law 'Technical Regulations on the Safety of Buildings and Structures and 'Order 365 List of documents in the field of standardization, as a result of which, on a voluntary basis, compliance with the requirements of the Federal Law 'Technical Regulations on the Safety of Buildings and Structures' is ensured; it is actively used by interested organizations and in judicial practice (https://rospravosudie.com/court -sovetskij-rajonnyj-sud-g-lipecka-lipeckaya-oblast-s/act-501823480/).
Letter of the Ministry of Construction of the Russian Federation No. 15461-OG/04 dated 04/13/2017
Does the balcony turn on or not?
According to current standards, a balcony or loggia is not included in either the residential or general square footage of the apartment. Balcony parameters must always be indicated separately during a sale or other transaction. It will not be possible to connect a balcony to a room in a legal way, since this is prohibited by Russian law.
Expert opinion
Irina Vasilyeva
Civil law expert
If the seller adds a loggia, terrace or balcony to the total or residential area of the quadrature, trying to increase the cost and total size of the object, he is doing it illegally.
What is included in the living area of the apartment? The concept of common and living space
The balcony is included in the area of the apartment. And the loggia too. Usually such space is also called useful. A variety of mezzanines are also included in the concept of usable area. In Russia this is exactly the interpretation used. But in other countries, usable area refers to only the usable premises in housing. What a mess!
Interesting to read: How long does land surveying take?
What else is worth paying attention to? For example, what does the total area of the home include? This important indicator also plays a role for many. Using it, you can determine what space is allocated in general for your needs, and not just for living. This includes:
Is the Dressing Room Included in the Living Area of the House?
The area of the building is calculated as the sum of the areas of all above-ground and underground floors (including technical, attic, and basement). At the same time, we do not forget about the area of mezzanines, galleries and balconies of auditoriums and other halls, verandas, external glazed loggias and galleries. The area of open, unheated planning elements of the building is also taken into account separately.
In accordance with Part 10 of Article 41 of the Federal Law of July 24, 2007 No. 221-FZ “On the State Real Estate Cadastre” (Collected Legislation of the Russian Federation, 2007, No. 31, Art. 4017; 2008, No. 30, Art. 3597, 3616 ; 2009, No. 1, Art. 19; No. 19, Art. 2283; No. 29, Art. 3582; No. 52, Art. 6410, 6419; 2011, No. 1, Art. 47; No. 23, Art. 3269; No. 27, Art. 3880; No. 30, Art. 4563, 4594) I order:







