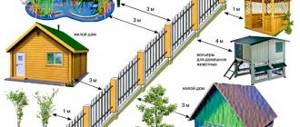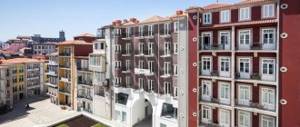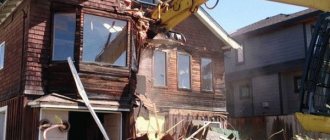System of blocked buildings: what is this concept?
Blocked development houses are a hybrid building system that externally resembles a complex of single-apartment houses, and internally resembles an apartment building in which apartments are combined with each other.
Having derived a precise definition, it is possible to clarify what a complex of interlocked residential buildings is. Blocked development houses are a type of residential building in the form of an apartment building, where each apartment has its own exit to the street. This is the main difference between the house and country cottages or small mansions. Such block buildings, like any other houses, have both advantages and disadvantages.
What is a blocked residential building and where are they most often built?
In the Russian building code, a block building is a building with 1-3 floors, consisting of 2-10 parts (apartments), each of which has at least one common wall (without passages) with neighboring blocks.
All apartments have access to a private plot. In essence, it is a hybrid of a complex of single-family houses and an apartment building with combined blocks. It is a mistake to consider a blocked-off building a type of apartment building, because its parts (apartments) do not have common access to common areas. Although they have common walls, each owner has different exits to the street. Townhouses first appeared in England; now they are very popular in the USA and many European countries. This terminology is firmly entrenched in our colloquial speech. Whatever they are called, these small urban buildings with several apartments with common walls are distinguished by the economical use of land. On the ground floor there are usually technical services: garage, bathhouse, boiler room, laundry room, storage rooms, etc. The second floor serves as a kitchen and living room, and the third is intended for bedrooms, a nursery and a study.
Nowadays, a similar alternative to a city apartment can more often be seen in the nearest city suburbs, for example, in St. Petersburg this is the town of Kolomyagi, but there are several more similar mini-towns in its close suburbs. They are built as part of the development of suburban villages and as independent residential complexes on the urban outskirts of many regions. The most common housing area is 90-180 square meters. m, with a larger area, townhouses become uneconomical. They are also adjacent to plots of two hundred square meters where you can set up a front garden, a small garden or a flower garden.
There are different types of combined houses, united in a line of different configurations. In addition to the townhouse, these include:
- Violetta is an elite type of development, provided with a large plot with a terrace, swimming pool, veranda and garage.
- Lanehouse - small houses that make up a residential complex with a separate garage for each block.
- Duplex - two-apartment houses on 2 floors under a common roof with a common blank wall.
- Quadrohouse is a building with four blocks with a common wall, each of them has a separate entrance, is equipped with a local area and a garage.
There are also these types of blocked houses:
- House with patio. In the yard there is space for garden furniture, sunbathing, barbecue, children's playground, and possibly a compact swimming pool or artificial pond. They can be located in different parts of the site - near the exit from the apartment or away from the building (if space allows).
- Terraced houses. Typically, this location of development is associated with difficult terrain. Each such apartment has an open green area, creating the impression of an apartment area. Terraces, like corners of living nature, only look full-fledged away from city noise and a big road, when the house is located in a residential area near a garden or other recreation area.
Features of blocked houses
Blocked development houses are buildings made of separate cell blocks, which are the apartments themselves. The number of floors in such buildings most often does not exceed 3 floors.
Each of the houses has its own technical and design features:
- in such apartments there is at least one adjacent wall;
- there are no common entrances, attics, communication shafts and utility networks;
- the ventilation, heating and communication systems are absolutely individual for each apartment;
- Each individual apartment has its own unobstructed access to the street.
Blocked residential buildings: pros and cons
By choosing a block-type house as your home, you get the following advantages:
- Economy. By planning or building such a house, you will significantly save on construction and be able to minimize the building area. Buying such a house will cost several times less. By choosing such a home, you get a small but fully functional home, where every square meter is put to good use.
- The system of blocked houses is an excellent option for creating a complete architectural ensemble.
- You will be able to save on utilities (one riser is provided for two apartments).
Whatever advantages an apartment building with a blocked building may have, there are still disadvantages. Limited space is the main disadvantage of this type of house. Based on this, there will be many problems with organizing a place to park your car, a corner for storing garbage and a plot for a garden: you will have to deny yourself this. Therefore, if you have a car, think about where you will park it.
When planning to buy a house with a blocked development, weigh the pros and cons and only after that make your final decision.
Minuses
Blocked apartment buildings also have disadvantages:
- Limited space is the main disadvantage. Difficulties arise in organizing a parking lot, a place for garbage collection, and the courtyard area can be quite modest. You can only plant so much on two acres.
- Impossibility of making façade changes to your block.
- Apartments on the upper floors have individual staircases, which are often made open, which creates inconvenience.
- In addition, on these floors the connection with their area is broken. The windows of the apartment often face the neighbors' property.
Status of houses in blocked development
By mistake, each of the independent parts of a blocked house is taken as an individual unit and is registered in the cadastral register in this order.
The owner and civil servant makes a big mistake by registering a house in a blocked development in this manner. The Housing Code (Article 49) states: “Buildings of a blocked type, consisting of several separate parts, are accepted as a single whole.” Therefore, the entire structure of a block house is considered intact.
The concept of a house in a blocked building does not apply to houses consisting of one section of a blocked building. In this case, the part of the definition stipulating the presence of several block sections is not observed, and the building takes on the status of a separate private residential building.
Houses of blocked development are dwellings that cannot be passed on by inheritance in their entirety. The heir, in a certain order, receives the right of ownership of a separate section of the block structure. This property transfer scheme does not violate the property rights and possession of neighbors living in the same block.
On many forums you can see the opinion that a residential building with a blocked development is nothing more than a type of apartment building. This opinion turns out to be wrong, and here’s why.
An apartment building and a house of the type in question are not identical, although they have a number of similar features. The regulatory documents indicate that multi-apartment premises are considered to be residential premises consisting of two or more apartments that have a common access to the site or a place of common use.
Management of blocked development objects
The management of the residential real estate fund is carried out according to various programs established by local regional authorities. One such regional initiative is the capital improvement program. It regulates the carrying out of capital works for those facilities that have received emergency status.
Blocked development real estate does not belong to the category of apartment buildings, and therefore such programs do not apply to it. Based on this, responsibility for the maintenance of such houses rests with their owners. If there is a need to establish a certain state of combined apartments, then the owners must send a corresponding request to housing services or BTI, whose activities are regulated by law.
In order to streamline the conditions for the provision of utility services or to establish a scheme for organizing the improvement of the common local area, the owners of the blocks can sign an agreement with the service company of their choice. The documentation should be completed by the self-government bodies established for the given house and representatives of government agencies.
Otherwise, the owners of the block can independently decide whether their part of the house needs repairs - maintenance is carried out according to the rules for operating private houses. When it becomes necessary to carry out repair or reconstruction work on common structures, all owners must give their consent to this.
If the rights to a land plot are not delimited between residents, then it will be managed according to the rules of joint ownership. But the presence of a specific distinction between neighbors obliges them to take into account their interests.
>Blocked residential building definition in the town planning code
Recognition of blocked type housing as such
A house is recognized as a blocked building if the following conditions are met:
- The house has no more than 3 floors.
- The building consists of no more than ten block sections with an offset wall and a separate exit to the territory separated by each of the owners.
If your home meets the requirements established by regulatory documents, you can register it as a block house. To do this, you will have to submit an application to the BTI authorities, the local administration, and judicial investigation authorities that are involved in considering cases for awarding status to residential buildings, and wait for its consideration.
Permits for building a block-type house
From the general construction rules: “The construction of one residential building on two or more land plots is illegal.” To carry out construction in accordance with the law, separately existing land plots are combined together. Algorithm of actions that a landowner/developer needs to perform in order to build a house in a blocked building: prepare and execute a package of documents for the land plot on which the building is proposed, and submit a construction plan from City Construction Supervision. Only after submitting the above documents, permission to build a house in a blocked development will be in the hands of the developer.
Separate documents are drawn up for each of the block plots: the common land plot is divided, and separate land parts are formed, and a boundary plan is drawn up. Only after all the documents are ready, the combined housing can be put into operation.
Block housing is a common practice in America as well as many European countries. This is an excellent alternative to apartment buildings, where sewerage is often overloaded or there is not enough living space.
It is easy to customize residential buildings in a blocked development to suit yourself, improving the image and quality of your life.







