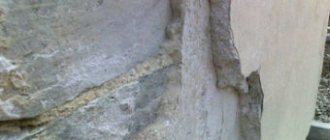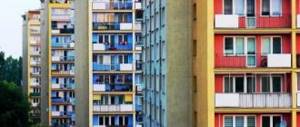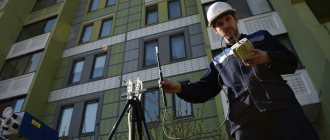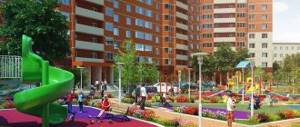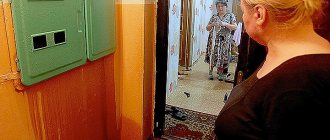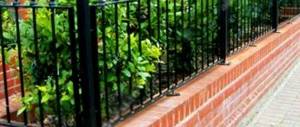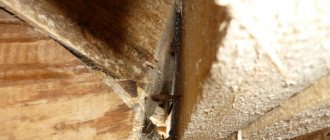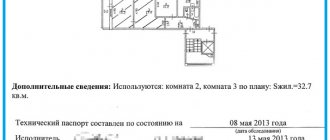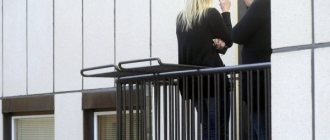Certificate of inspection of the accident site. The accident site is examined by a whole commission, which draws up an inspection report and then gives its conclusion. Some may then need these documents during further proceedings in court to recover damages and identify those responsible, or vice versa, as evidence of innocence in the accident. An accident is usually accompanied by consequences, and the consequences of an accident can be terrible. As a rule, problems arise due to theft of officials, negligence in service and simply theft of budget funds. Often, property damage occurs as a result of communications failures.
Necessary measures for drawing up an accident report
It is necessary to carry out a comprehensive inspection of flooded premises: 1. When a flood is detected, notify the emergency service by telephone and call a team to eliminate the source of the accident. In this case, by telephone it is advisable to find out the name of the dispatcher and the number of your application in the log of received information. 2. Try to invite neighbors and possible culprits of the incident in order to present them with actual damage. 3. On the next working day, come to the house management and agree on a date for a comprehensive inspection of the accident site, with a view to drawing up a report on the inspection of the accident site.
The calendar date must be set based on the fact that it will be necessary to notify potential culprits and other interested parties and call them to participate in the actual examination. You can call by letter, but to speed up the process, it is recommended to send a telegram with acknowledgment of delivery. 4. Based on the results of the commission inspection, representatives of the house management will draw up an inspection report of the accident site. 4. It is recommended to involve independent experts (appraisers) in the survey. This organization will be able to document the market value of the damage caused and identify possible hidden damage. 5. After conducting a comprehensive examination and receiving all documents, you can file a claim against those responsible for the accident.
Accident site inspection report
ACCIDENT SITE INVESTIGATION ACT
I APPROVED Head of ____________________ (organization, _________________________________ which manages _________________________________ apartment building) _________________________________ (administrative district) ________________ ________________ (signature) M.P. (Full name) "___"_________ 201_
Report of inspection of the accident site at the address ____________________________ "___"_________ 201_ Commission consisting of: ________________________________, (representative of the management organization, HOA, housing cooperative, residential complex, etc.) ________________________________, (representative of the organization servicing the apartment building) ________________________________, (owner damaged residential premises) ________________________________, (the owner of the downstream damaged non-residential premises) inspected apartment N _____ of house N ______, bldg. ____, st. _____________, administrative district ___________________, as well as the downstream damaged non-residential premises in order to determine the causes of the accident and describe the damage to the premises caused by the accident. During the inspection of these premises, the following witnesses were also present: ________________________________, (full name, passport, place of residence) ________________________________. (Full name, passport, place of residence) An on-site inspection established that “___”___________ 201_ as a result of ________________________________ (cause of the accident that led to damage to the living quarters) ________________________________.
1) the following damage was caused to the residential premises: ________________________________ 2) the following damage was caused to the downstream non-residential premises (warehouse): ________________________________. Measures taken to localize the consequences of the accident and the damage caused: ________________________________
Measures taken to eliminate the causes of the accident: ________________________________ Signed the inspection report: _______________________ /__________________________/ _______________________ /__________________________/ _______________________ /__________________________/ Witnesses: _______________________ /__________________________/ _______________________ /__________________________/
RAA Law
Free legal consultation by phone
House No. 30
The management company Simstroy prepared an inspection report for residential building No. 30 on the street. Polbina, in which she recorded the result of the inspection of the building, all communications and the surrounding area.
We invite you to familiarize yourself with the contents of the act; if you wish, you can write comments on the article, which will be taken into account when signing the act by the person in charge of the house.
1. Year of construction: 2011 2. Wall material: brick 3. Number of floors: 10 4. Presence of a basement (technical basement, technical underground): technical basement 5. Presence of an attic (living rooms in the attic): 6. Number of entrances: 3 7. Number of apartments : 103 8. Total area (sq.m): 6,241.4 9. Number of elevators: 3 10. Number of garbage chutes: 3 11. Equipped with PPA and smoke removal systems (fire hoses, trunks, fire boxes): no 12. Equipped with ROM : no 13. Availability of rented premises, non-residential premises that have owners (on the 1st floors, basement and in apartments): 4
Results of inspection of building structures and engineering equipment of the building
| No. | Name of structures, equipment and landscaping elements | Assessment of the condition or a brief description of the defect and the reasons for its occurrence, indicating the volume and location of the defect | Decision to take action |
| BASEMENTS | |||
| 1 | Foundation | Satisfactorily | |
| 2 | Hozsarays Plank fencing | No | |
| 3 | Windows, vents | Satisfactorily | |
| 4 | Metal doors Locking devices, entrance doors, basement entrances. | Satisfactorily | |
| 5 | Transit engineering networks, engineering systems. | Satisfactorily | |
| 6 | a) Bottling C.O. b) Cold water filling c) Sewerage d) Electrical panel E) Hot water f) Cable networks | Satisfactory Satisfactory Satisfactory Satisfactory Satisfactory Satisfactory | |
| 7 | Humidity, flooding, condition of floors. | No | |
| 8 | Elevator unit, water meter unit | Satisfactorily | |
| 9 | Input of utility networks through the foundation | Satisfactorily | |
| 10 | Entrance to the basement, locks, outbuilding. | Satisfactorily | |
| 11 | Electrical wiring, lamps | Satisfactorily | |
| 12 | Switching internal drainage to sewerage, stormwater systems | Satisfactorily | |
| TECHNICAL BASEMENT | |||
| 1 | Foundation, walls | ||
| 2 | Metal wooden doors, locks | ||
| 3 | Windows, vents | ||
| 4 | Network engineering | ||
| 5 | Bottling C.O. Cold water filling Sewerage Electrical switchboard ASU | ||
| 6 | Humidity Flood | ||
| 7 | Elevator unit | ||
| 8 | Engineering inputs through the foundation | ||
| 9 | Switching storm water to sewer | ||
| 10 | Supply and exhaust ventilation systems. | ||
| 11 | Insulation of utility networks and floors | ||
| AVAILABILITY OF COMMON HOUSE METERING AND CONTROL DEVICES FOR ENERGY RESOURCES (specify quantity) | |||
| 1 | HVS | 1 | |
| 2 | DHW | 1 | |
| 3 | Heating | 1 | |
| 4 | Gas supply | No | |
| 5 | Electricity supply | 3 | |
| 6 | Others | — | |
| WALLS | |||
| 1 | Panel, chopped from logs, beams, frame-fill, brick, panel large-sized blocks | Satisfactorily | |
| 2 | Freezing through the m/n seams of the walls, damp sq. No. | No | |
| 3 | Loggias, balconies | Satisfactorily | |
| 4 | Built balconies, cellars | No | |
| 5 | Brick pylons | No | |
| 6 | Plaster | No | |
| 7 | Painting, whitewashing | No | |
| 8 | The walls are covered with metal clips | No | |
| 9 | Cracks in walls, pylons | No | |
| 10 | Canopies, entrances | Satisfactorily | |
| 11 | Engine room walls | Satisfactorily | |
| 12 | Cornices, parapets | Satisfactorily | |
| 13 | Blind area | Satisfactorily | |
| 14 | Base | Satisfactorily | |
| 15 | Exhaust ventilation | Satisfactorily | |
| OVERLAPPING | |||
| 1 | reinforced reinforced concrete, ribbed solid, monolithic reinforced concrete made of brick vaults on steel beams, wooden unplastered, wooden plastered | ||
| 2 | Engineering systems have been strengthened | No | |
| 3 | Bathtubs installed on wooden floors | No | |
| PARTITIONS | |||
| 1 | Reinforced concrete panels, brick, wood, gypsum concrete | Satisfactory Satisfactory | |
| STAIRS | |||
| 1 | Reinforced concrete flights, steps on steel stringers, wooden metal railings, gaps between materials. | Satisfactorily | |
| ROOFS | |||
| 1 | Roll covering and junction made of sheet steel, slate, funnels, drainpipes, overhangs, parapets, cornices. | Satisfactorily | |
| 2 | fencing, hatches, exits, coating made of rubemast roofing material filled with mastic over the engine room Ventilation ducts, internal combustion chambers, Evaporators, Ventilation, dormer windows Attic, over loggias, Balconies, roofing | ||
| FLOORS | |||
| 1 | concrete, cement-sand, mosaic, ceramic tiles, parquet, planks, chipboard, fiberboard, linoleum in common areas. | satisfactorily | |
| WINDOWS, DOORS | |||
| 1 | In apartments In l/cages In technical basements | Satisfactory Satisfactory | |
| STAIRCALLS | |||
| 1 | Painting, whitewashing, entrance doors, attic doors, roofing | Satisfactorily | |
| SMALL FORMS | |||
| 1 | Swings, slides, laundry racks, benches and other structures. | Satisfactorily | |
| IMPROVEMENT AND GREENING | |||
| 1 | Access roads, approaches to entrances, sidewalks, trees, shrubs, fencing of facades, architectural appearance, lighting of the local area. | Satisfactory Satisfactory Satisfactory Satisfactory Satisfactory Satisfactory Satisfactory Satisfactory | |
Conclusions and proposals of the commission : Based on the inspection results, recognize the condition of the house as satisfactory
Signatures:
Chairman of the commission : Grishov V.M.
Members of the commission : Yusov N.M.
House supervisor : Voronova E.V.
Topic: Housing and communal services - failure to carry out inspections of plumbing equipment in apartments and failure to provide information
Not being a plumbing specialist, before the accident I did not know about the possible social hazards of flexible hoses; I did not receive such information from the management company or from other sources; the plumbers did not provide such information when visiting. On the advice of plumbers, I regularly inspected pipes, hoses and plumbing fixtures.
We recommend reading: Building a house using mat capital
In my application to the court, I asked to be recognized as an improper defendant on the basis of Art. 401 of the Civil Code of the Russian Federation, since there was no fault in my actions, and I showed all the care and prudence possible under the circumstances of the case, regularly inspecting the plumbing equipment (free access to it) and calling plumbers at the slightest suspicion. How could I have prevented this accident? After the accident, I know two possible answers to this question, the first is to change the flexible water supply to a more reliable type of line, the second option: every time you leave the house, turn off the taps of the hot and cold water risers.
Inspection of the technical condition of heating systems
When inspecting the technical condition of heating systems, the appendix is used. 1, paragraph 11 and carry out the following work:
• describe the system (type of system - centralized, local, one-pipe, two-pipe; wiring diagram of the supply and return lines, etc.);
• determine the types and brands of heating devices;
• examine the most critical elements of the system (pumps, main shut-off valves, control and measuring equipment, automatic devices);
• inspect pipelines, heating devices, shut-off and control valves (in the basement, rooms, stairwells, attic);
• establish deviations in the system from the design;
• detect the following damage, malfunctions and defects:
a) corrosion damage and fistulas of main pipelines, risers, connections, heating devices;
b) corrosion damage to embedded pipelines;
c) traces of repairs (clamps, patches, welding, replacement of individual sections), counter-slopes of distribution pipelines, drip leaks in places
insertion of shut-off and control valves, dismantling and breakdown of heating devices in staircases, in lobbies, failure of the heating system of staircases, lobbies, destruction or absence of thermal insulation in certain sections of pipelines;
• carry out the following instrumental measurements:
1) outside air temperature (in the area of the building);
2) water temperature in the supply pipeline of the heating network (at the heat input node or heat point before the mixing device or water heater or after the inlet valve);
3) water temperature in the return pipeline of the heating line (at the heat input unit or heat point in front of the inlet valve);
4) water temperature in the supply pipeline of the heating system (at the heat input unit or heat point after the mixing device, if available, or after the water heater with an independent heating system);
5) water temperature in the return pipeline of the heating system (at the heat input unit or heat point);
6) surface temperatures of heating risers at the upper and lower bases (on all risers);
7) surface temperature of heating devices (in representative rooms);
 surface temperatures of supply and return lines to heating devices (in representative rooms);
surface temperatures of supply and return lines to heating devices (in representative rooms);
This is interesting: Is it possible to write out an UPD under the simplified tax system in 2020?
9) air temperature in heated rooms (in representative rooms);
10) slopes of distribution pipelines;
11) pressure in the system: in the supply and return pipelines of the heating network (at the heat input unit or heat point), in the supply and return pipelines of the heating system.
Based on the survey results, the degree of compliance with the application is established. 1, paragraph 11.
Compilation procedure and sample
The form of the certificate of work performed was approved by Order of the Ministry of Construction No. 761 in October 2020. This document must contain the following information:
- name of the management company or homeowners association, details and legal address;
- name and details of the contractor;
- address of the house and number of the entrance where the work was carried out;
- Full name of the contractor’s representative and his passport details;
- list of completed works;
- deadlines;
- unit of measurement of the cost of work;
- the volume of work performed of each type and the total cost;
- information about the presence of claims from the customer of the work (CC);
- date of compilation and signature of representatives of the management company and the contractor company.
The details of the management company and the contractor include the Unified State Register of Legal Entities number, registration date, as well as bank details for transferring funds. You also need to indicate the number of the work contract and the date of its conclusion. A sample act of completion of work can be downloaded here.
In the column “Deadlines for completion” the deadlines for the delivery of work under the terms of the contract and the actual deadlines are indicated. If the delivery of work is carried out later than the period specified in the contract, then the act may indicate the accrual of late fees and its amount. For regularly performed work (cleaning entrances, watering the lawn, etc.), it is not the deadlines for completion that are indicated, but the frequency of completion or the number of the calendar month.
The unit of measurement for the cost of work can be:
- square meter;
- labor hour
The work of painting walls, ceilings, cleaning the area, and others is measured in square meters. Labor hour is the cost of an hour of work for one employee of a contracting company, based on the minimum wage standards adopted in the region and the terms of the contract.
The finished act is drawn up in three copies, one of which is submitted to the housing inspection, the other to the management company, and the third to the representative of the contractor. Each of the residents of an apartment building has the right to request a copy of the act in the Criminal Code.
If the work is carried out without the involvement of contractors - directly by the employees of the management company - then this document must be signed by one of the residents of the house who is present during the work and confirms its quality, as well as the accuracy of the data specified in the act.
Due to the fact that during regular work (for example, cleaning entrances) it makes no sense to organize the presence of a tenant, the owners elect the Council of the apartment building and its chairman, who periodically monitors the work being carried out, its quality and regularity, after which he reports to the owners at the annual meeting.
The chairman of the council is authorized to sign all acts on the performance of work on maintenance and repair of the house (clause 8 of article 161.1 of the Housing Code of the Russian Federation).
If, during the process of drawing up the report, one of the owners of the premises or the chairman of the house council has any complaints about the quality of the work performed, the management company employees are obliged to include in the report a list of claims and the essence of each of them, if necessary, supporting the claims by drawing up a separate inspection report with witnesses. A report containing complaints about the quality of work must be sent to the local housing supervision department.
The management company requires access to utility networks in the apartment
b) carry out checks of the reliability of the information provided by consumers about the readings of individual, common (apartment), room metering devices and distributors by comparing them with the readings of the corresponding metering device at the time of verification (in cases where the readings of such metering devices and distributors are taken by consumers).
The management company posted an announcement in advance that they were asking on a certain day to provide access to utility networks for hot water supply, hot water supply, central heating, and electricity, otherwise they would go to court. On this day, We let them into the apartment for inspection. Our pipes are in plasterboard boxes, there is access through a window and the metering devices are visible and where which pipes go. You need to sit down and shine a flashlight. To which the representative of the management company replied that he would not do this, he should be able to see it anyway, that is, all the pipes should be opened for inspection in their entirety. The reasons why it needs to be opened are unclear, no repairs are required, there is no emergency situation. Just for inspection. Immediately this representative writes an act, allegedly they refused to provide access. We did not sign this act, because... access was granted. Now the Criminal Code is sending a registered letter, with an order to provide access on a certain day to inspect utility networks, otherwise, they are again threatening to sue. They attached an act stating that the pipes are in boxes, there is no access, the owners refused to sign the act. Tell me, what consequences could there be for us, how should we behave, can the Criminal Code really achieve anything in court?
We recommend reading: Pension payments after death
