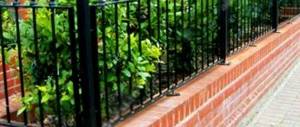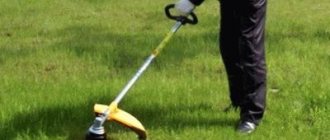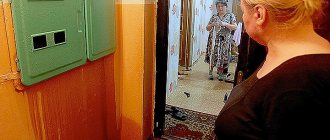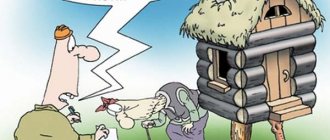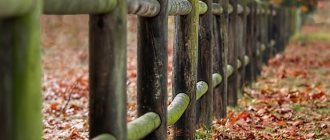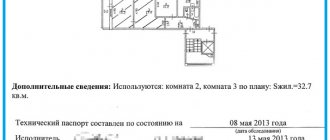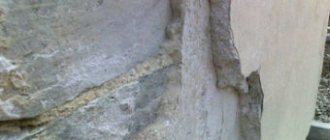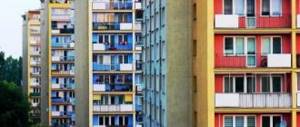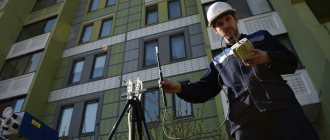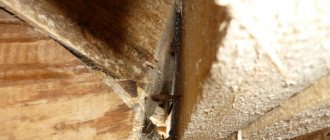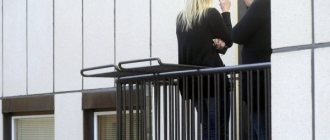The land plot on which the apartment building is located, as well as the objects located on this site intended for the maintenance, operation and improvement of the apartment building (hereinafter referred to as the adjacent territory), belong to the common property of the owners of the premises in the apartment building. Accordingly, maintaining the local area in proper condition is part of the maintenance and repair of the common property of the apartment building (Part 1 of Article 39 of the Housing Code of the Russian Federation
;
pp. “f”, “g” clause 2 of the Rules for the maintenance of common property in an apartment building, approved. Decree of the Government of the Russian Federation dated August 13, 2006 No. 491
(hereinafter referred to as
Rules No. 491
)).
The procedure for maintaining and improving the local area
The maintenance of the local area includes, in particular (clauses “d”, “d”, “d (2)”, “g”, “h” clause 11 of Rules No. 491
;
pp. 24 - 26 (1) Minimum list of services and works, approved. Decree of the Government of the Russian Federation dated April 3, 2013 No. 290
;
clause 2 of the Decree of the Government of the Russian Federation dated February 27, 2017 No. 232
):
• cleaning of a land plot that is part of the common property;
• collection and removal of liquid household waste, as well as maintenance of structures and equipment used for their accumulation in apartment buildings that are not connected to a centralized drainage system;
• work on the organization and maintenance of places (sites) for the accumulation of solid municipal waste, including maintenance and cleaning of garbage chutes, garbage collection chambers and container sites (subject to an appropriate agreement between the government of the constituent entity of the Russian Federation and the regional operator). The specified work does not include cleaning of loading areas for such waste;
• maintenance and care of landscaping and landscaping elements located on a land plot that is part of the common property;
• current and major repairs, preparation for seasonal operation of landscaping elements located on the land plot.
Cleaning of the territory should be carried out daily, including in the warm season - watering the territory, in winter - de-icing measures (removal, sprinkling with sand, de-icing reagents, etc.).
When landscaping the local area, it is necessary to take into account that the distance from the walls of residential buildings to the axis of tree trunks with a crown with a diameter of up to 5 m should be at least 5 m. For larger trees, the distance should be more than 5 m, for shrubs - 1.5 m. Height shrubs should not exceed the lower edge of the window opening of the first floor premises (clauses 2.4, 2.11 SanPiN 2.1.2.2645-10, approved by Resolution of the Chief State Sanitary Doctor of the Russian Federation dated June 10, 2010 No. 64
).
The improvement of the local area can include, in particular, the restoration of destroyed sections of sidewalks, paths, pavement of fences and equipment for sports, utility and recreation areas, platforms and sheds for waste containers, asphalting, installation of fences, carried out as part of current or major repairs. equipment for children's and utility playgrounds (clause 17 of Appendix No. 7, clause 3 of Appendix No. 8 to the Rules, approved by Resolution of the State Construction Committee of Russia dated September 27, 2003 No. 170
).
The adjacent territory must be maintained in accordance with the requirements of legislation (including on the sanitary and epidemiological welfare of the population, technical regulation and protection of consumer rights) in a condition that ensures, in particular (clause 10 of Rules No. 491
):
• compliance with the reliability and safety characteristics of MKD;
• safety for the life and health of citizens, safety of property;
• accessibility of use of the land plot on which the apartment building is located, including for people with disabilities and other groups of the population with limited mobility.
Administrative liability is provided for improper maintenance of the local area (Article 7.22, 8.1, 8.2, Part 2, Article 14.1.3, Article 14.4 of the Code of Administrative Offenses of the Russian Federation
).
What is included in the rules for maintaining local areas of multi-apartment residential buildings?
The issue of the condition and maintenance of the local area is raised everywhere at general meetings of homeowners. It’s rare that an apartment building can boast that its area around the house is clean, tidy, and landscaped.
If you believe that your home management organization is not doing everything possible to maintain the land in proper condition, then it is your responsibility as the owner to familiarize yourself with the maintenance rules in order to know what you can expect and what to expect from your property. management organization.
Dear readers! Our articles talk about typical ways to resolve legal issues, but each case is unique.
Sanitary condition: features for multi-apartment residential buildings
In the matter of maintaining the local area in proper form, one cannot help but pay attention to the term “sanitary maintenance”. The concept of sanitary maintenance refers to a single set of procedures and works that include actions to repair the housing stock.
The maintenance of a specific local area is a set of works that is basic and helps to maintain the condition of the territory in accordance with the standards and requirements established by sanitary-epidemiological and environmental services and requirements.
Closely related to this term is the term improvement. It refers to a set of works that are aimed at improving the aesthetic characteristics of the territory. To give an example, sanitary maintenance and improvement include placing garbage cans away from playgrounds and recreation areas.
The range of sanitation services includes cleaning activities that are used by all homeowners in an apartment building.
Employees of the management organization or the homeowners themselves must disinfect the premises and systematically remove garbage and snow. To maintain your home in a well-maintained state, you need to pay attention to mowing the lawns, planting flowers in the flower beds, and caring for the plants.
Landscaping also includes the manufacture and installation of metal fences, painting of facades, gates, grilles, installation of benches and their maintenance.
This is important to know: Responsibility for violation of the rules of improvement according to the Code of Administrative Offenses of the Russian Federation
Arrangement of children's playgrounds.
It is difficult to imagine a cozy courtyard of an apartment building without a children's playground. The presence of children's playgrounds is a fact that the building has an established infrastructure, which means that an apartment in this building may cost slightly more than in others. However, playgrounds must also meet certain requirements:
First of all, they must be located at a certain distance from roadways, places where garbage cans are located, as well as from technical premises.- Playground structures should be as safe as possible.
- The structure on the playground must be strong and well secured.
- Deformed structures must either be corrected or removed to avoid traumatic situations.
- If possible, playgrounds should be fenced with an appropriate fence or hedge to make it difficult for a child to enter the roadway or courtyard area.
Also, the employees of the management company have the responsibility to correct various deformations and breakdowns. The playground should be designed for children of different age categories.
Asphalting
Asphalting the area in the yard is an issue decided by management companies and residents . Of course, everyone inhabiting the house wants to move on a flat and smooth surface, and not climb over clods of dirt.
In order to asphalt the local area, a special fund must be created, where residents must contribute money for the work of laying asphalt. There are certain standards that must be taken into account when laying asphalt paths. It is not recommended to use fine-grained asphalt, as it is most prone to pitting. Also, the layer of asphalt coating must be at least 15 cm.
Responsibility for violation of sanitary standards
If sanitary standards for private houses are violated, administrative liability is provided for this. If there are disagreements with your neighbors regarding the incorrect location of sanitation and hygiene facilities or utility and other buildings from your point of view, you can first submit an application to the District Administration with a request to resolve this issue. If such intervention does not help, then you can safely go to court with a statement of claim, in which you should indicate which parameters of the location of objects were violated. As an evidence base, you can use a plan of the site and buildings on it, with the obligatory indication of boundaries and distances. You can also order a copy of the technical passport of the neighboring plot from the BTI.
Since the trial is a very lengthy process, in order to take quicker measures, you can contact the prosecutor’s office with a request to check the location of buildings and sewer systems on your neighbors’ property for compliance with federal law. This measure is most effective if you have evidence of harm caused by violation of sanitary standards by unscrupulous neighbors. This could be an analysis of drinking water, photos of obvious drains from a neighboring area, and other facts according to the circumstances of the case.
Maintenance of premises - housing and communal services.rf
Maintenance of premises
3.1.
Apartment maintenance rules 3.1.1.
During periodic inspections of residential and utility premises and adjustments of engineering equipment, engineering and technical workers of housing maintenance organizations must pay attention to the technical condition of enclosing structures and equipment, temperature and humidity conditions and sanitary conditions in the premises. 3.1.2. The premises must be kept clean at temperature, air humidity and air exchange rate in accordance with established requirements. 3.1.3. Elimination of condensation on water supply and sewerage pipes in sanitary facilities and kitchens should be achieved by frequent ventilation of the premises with the ventilation openings fully open. If the above measures are insufficient, it is recommended to insulate and waterproof the pipelines. To enhance air exchange in rooms, local air supply devices should be used (ventilation ducts in the installation of furnaces, window sill air supply devices, channels in the wall, etc.). Tenants are advised to install fans in their exhaust vents. 3.1.4. To ensure normal temperature and humidity conditions of external walls, it is not recommended to: install bulky furniture close to them, especially in external corners; hang carpets and paintings on external walls in the first two years of operation. 3.1.5. The use of gas and electric stoves for heating premises is not allowed. 3.2.
Maintenance of staircases 3.2.1. The contents of staircases may include:
maintenance (scheduled and unscheduled inspections, preparation for seasonal operation, routine repairs of structural elements and engineering systems and home equipment);
major repairs as part of major or selective repairs of buildings;
measures to ensure standard humidity conditions in staircases;
garbage chute maintenance;
maintenance of automatic locking devices, entrance doors, self-closing devices;
maintenance of elevator equipment;
remote control system maintenance;
organization of duty at the entrances;
equipment of premises for concierges with telephone installation.
3.2.2. The housing maintenance organization must ensure: the good condition of building structures, heating devices and pipelines located on staircases; required sanitary condition of staircases; standard temperature and humidity conditions in staircases. 3.2.3. Windows and doors of staircases must have tightly fitting shutters with the installation of sealing gaskets. 3.2.4. Staircases must be regularly ventilated using vents, transoms or casement windows on the first and upper floors simultaneously, as well as through ventilation ducts and shafts. 3.2.5. Staircases must have air temperature and air exchange in accordance with established requirements. 3.2.6. The illumination of staircases with artificial light must be accepted according to established standards. 3.2.7. The frequency of the main work performed when cleaning staircases is determined in accordance with the established procedure. When using centralized vacuum systems for cleaning staircases, dry cleaning and washing the floor of staircases and flights, as well as sweeping the floor and walls, window sills, heating devices, etc. should be done at least every five days, and walls - at least twice a year. In this case, wet cleaning of all surfaces must be done at least once a month. 3.2.8. Staircases may be painted with improved, high-quality, water-free compounds; surfaces painted with waterless painting compounds must have a uniform glossy or matte surface; It is not allowed to show through underlying layers of paint, peeling, stains, or drips; It is not allowed in places where surfaces meet, lines are bent, or high-quality paint is painted in different colors. 3.2.9. The frequency of repair of entrances should be observed once every five or three years, depending on the classification of buildings and physical wear. 3.2.10. In wooden residential buildings, the walls and ceilings of staircases and corridors on the inside should be plastered or treated with a fire retardant compound. 3.2.11. External entrance doors to entrances and staircases must have self-closing devices (closers), as well as door travel limiters (stops). To reduce heat loss and noise from impacts of entrance doors in the absence of self-closing devices, elastic sealing gaskets should be installed in the door ledges. 3.2.12. It is recommended to install scrapers and metal grates on the area in front of the external entrance doors to remove dirt and snow from shoes. 3.2.13. External areas at entrance doors and staircase vestibules should be systematically cleared of snow and ice. 3.2.14. In multi-storey buildings (ten floors and above), doors to smoke-free staircases must have automatic closures without locking devices. Entrances from stairwells to the attic or roof (with no-attic roofs) must meet the established requirements. 3.2.15. The use of staircases, as well as areas under the first flight of stairs for the placement of workshops, storage rooms and other purposes is not allowed. Under the flight of stairs on the first and ground floors, only rooms for central heating control units, water metering units and electrical panels, fenced with fireproof partitions, are allowed. 3.2.16. Placing household items, equipment, inventory and other items on staircase landings is not permitted. Entrances to staircases and attics, as well as approaches to firefighting equipment and inventory, should not be cluttered. 3.2.17. If any malfunctions are detected in the gas pipes leading to the stairwell, you must immediately notify the emergency service, the gas management organization, and at the same time organize intensive ventilation of the stairwells. 3.2.18. Cabinets with electrical panels and electrical measuring instruments located in stairwells, as well as electrical niches, must always be closed. 3.3. Attic contents
3.3.1.
Housing maintenance organizations must ensure: temperature and humidity conditions in attic spaces that prevent condensation from forming on the surface of enclosing structures; cleanliness and accessibility of passage to all elements of the attic. 3.3.2. Attic spaces must have the required temperature and humidity conditions: in cold attic spaces - according to a calculation that excludes moisture condensation on the enclosing structures (but no more than 4 degrees C above the outside air temperature); in warm attic spaces - according to calculations, but not lower than 12 degrees. C. 3.3.3. Attic spaces must have walking boards and ladders for access to the roof, as well as doors and hatches with tightly fitting recesses. 3.3.4. Attic spaces should not be cluttered with construction waste, household and other things and equipment. 3.3.5. Entrance doors or hatches (for attic rooms with spare, pressure and expansion tanks) leading to the roof must be insulated, equipped with sealing gaskets, and always locked (one set of keys for which must be kept with the duty dispatcher of the ODS or in the room of the organization’s foreman technician for housing maintenance, and the second - in one of the nearest apartments on the top floor), about which a corresponding inscription is made on the hatch. Entry into the attic and onto the roof should be permitted only to employees of housing maintenance organizations directly involved in technical supervision and performing repair work, as well as employees of operating organizations whose equipment is located on the roof and in the attic. 3.3.6. In warm attics, the following should be carried out: cleaning the premises from debris at least once a year, cleaning the steel mesh at the heads of the ventilation ducts and at the entrance of the exhaust shaft; disinfection of the entire volume of the attic space when insects appear; whitewashing chimneys, walls, ceilings and internal surfaces of ventilation shafts once every three years. 3.3.7. The use of attic spaces for workshops, for drying clothes and for storage facilities is not permitted. 3.4.
Maintenance of basements and technical underground areas 3.4.1.
The housing maintenance organization must ensure: temperature and humidity conditions in basements and technical underground spaces, preventing condensation from condensation on the surfaces of enclosing structures; cleanliness and accessibility of access to all elements of the basement and technical underground; protection of premises from the penetration of animals: rodents, cats, dogs. 3.4.2. Basements and technical undergrounds must have temperature and humidity conditions in accordance with established requirements. 3.4.3. Basements and technical undergrounds must be ventilated regularly throughout the year using exhaust ducts, ventilation holes in windows and basements or other devices, ensuring at least one air exchange. Vents in the basements of buildings must be open. Ventilation of the underground should be carried out on dry and frost-free days. 3.4.4. In the event of condensation on the surfaces of structures or the appearance of mold, it is necessary to eliminate sources of air humidification and ensure intensive ventilation of the basement or technical underground through windows and doors, installing door leaves and window sashes with grilles or blinds in them. In basements and crawl spaces with blank walls, if necessary, you should punch at least two ventilation holes in the basement in each section of the house, placing them in opposite walls and equipping them with louvered grilles or exhaust fans. 3.4.5. Entrance doors to the technical underground, basement must be locked (the keys are kept in organizations for the maintenance of the housing stock, the community service organization, the janitor, workers living in these houses), a special inscription is made on the door about the storage location. Access to transit utilities passing through the premises by representatives of relevant organizations servicing the housing stock and city utilities must be ensured at any time of the day. 3.4.6. It is not allowed to arrange warehouses of flammable and explosive materials in basements, as well as to place other household warehouses if the entrance to these premises is from common staircases. 3.4.7. All openings, channels and openings of the technical underground must be equipped with nets (mesh size - 0.5 cm), protecting buildings from the penetration of rodents. 3.4.8. In accordance with sanitary standards and rules, the housing maintenance organization must regularly carry out deratization and disinfection to destroy rodents and insects in common areas, basements, and technical undergrounds. 3.5.
External improvement of buildings and territories 3.5.1. On the facades of residential buildings, in accordance with the project approved by the city (district) architectural service, signs of the name of the street, alley, square, etc. are placed. 3.5.2. Signs indicating the numbers of entrances, as well as the numbers of apartments located in a given entrance, must be hung at the entrance to the entrance (staircase). They should be placed in the same way in every entrance, house, and neighborhood. 3.5.3. Signs with apartment numbers should be installed on the doors of each apartment (in this case, the apartment numbering that has developed for a given household should be accepted). 3.5.4. Flag holders should be installed according to the design on the facade of each house, approved by the city (district) architectural service. 3.5.5. Indicators for the location of fire hydrants, polygonometric signs (wall benchmarks), indicators for the location of geodetic signs should be placed on the plinths of buildings, chambers, highways and wells of the water supply and sewerage network, indicators for the location of an underground gas pipeline, as well as other indicators for the location of municipal facilities, various signaling devices are allowed placed on the facades of the building, provided that the façade finish is preserved. 3.5.6. Repairs to the signs listed in clause 3.5.1 and flag holders should be carried out by housing maintenance organizations as necessary. The organizations that installed them must be responsible for the safety and serviceability of the signs specified in clause 3.5.3. The installation of memorial plaques on the facades of buildings, explaining the names of individual city passages, squares, streets, is allowed by decision of local authorities. 3.5.7. The housing maintenance organization must post in a place accessible to visitors lists of the following organizations indicating their addresses and telephone numbers:
local authorities;
city (district) housing administration;
fire protection;
police stations;
emergency medical services;
gas services;
sanitary-epidemiological station;
emergency housing services, whose responsibilities include eliminating accidents in residential buildings;
bodies of the State Housing Inspectorate.
3.5.8. Housing maintenance organizations ensure that:
cluttering balconies with household items (furniture, containers, firewood and others);
hanging linen, clothes, carpets and other items on vacant plots of land facing a city thoroughfare;
washing cars in the local area;
independent construction of small courtyard buildings (garages, fences), refurbishment, balconies and loggias;
painting window frames on the outside with paint (using the color of plastic windows) that differs in color from the one established for the given building;
cluttering the courtyard area with scrap metal, construction and household waste, slag, ash and other waste;
pouring slop into yards, throwing out food and other waste, garbage and manure, as well as burying or burning it in yards;
attaching various banners, pendants, signs, signs (flagpoles and other devices) to the walls of buildings, installing air conditioners and satellite dishes without the appropriate permission.
3.5.9. Temporary laying of building materials on the territory of a household is permitted provided that fire routes are preserved, green spaces are preserved and the windows of residential premises are not darkened. 3.5.10. Storing containers of trade organizations and other tenants located in residential buildings in the open territory of the household is not allowed. 3.5.11. The territory of each household, as a rule, should have:
utility area for drying clothes, cleaning clothes, carpets and household items;
a recreation area for adults;
children's playgrounds and sports grounds with landscaping and the necessary equipment of small architectural forms for summer and winter recreation of children.
The utility area should have poles with a device for drying clothes, rods for drying clothes, hangers, a box with sand, a garbage bin and a table with benches. The site should be fenced with a hedge. The construction and improvement of sites, elements of equipment for recreational facilities and others must be carried out in accordance with established requirements. 3.5.12. The construction and location of dog walking areas on the territory of a housing maintenance organization is permitted in agreement with the relevant authorities in the prescribed manner. 3.6. Cleaning the local area. Organization of territory cleaning
3.6.1. Cleaning of sites, gardens, courtyards, roads, sidewalks, courtyards and intra-block passages of territories must be carried out by housing maintenance organizations; Sidewalks may be cleaned by specialized services. 3.6.2. Places that are inadmissible for harvesting machines must be cleared manually before the machines start operating; from hard-to-reach places, it is allowed to apply snow to the strip removed by the machines. 3.6.3. At the points of entry and exit of cleaning vehicles on the sidewalk, ramps made of asphalt concrete or local reductions in side stones should be installed. The width of the ramp should be 0.5 m greater than the width of the machine. 3.6.4. Housing maintenance organizations are required to provide free access to inspection wells and control units for utility networks, as well as fire water supply sources (fire hydrants, reservoirs) located in the serviced area. 3.6.5. Materials and equipment in yards should be stored in specially designated areas. 3.6.6. The frequency of sidewalk cleaning is decided by the local government depending on the intensity of pedestrian traffic on the sidewalks (on the class of the sidewalk) <1*>.
<1*> Average number of pedestrians per hour, obtained by counting pedestrians from 8 a.m. to 6 p.m. in a traffic lane 0.75 m wide: for traffic up to 50 person-hours I class for traffic from 51 to 100 person-hours II class for movement of 101 or more person-hours III class
3.6.7. Sidewalks with a width of more than 3.5 m, as well as intra-block driveways and courtyards should be cleaned, as a rule, with machines designed for roadways (provided the load-bearing capacity of the coatings is satisfactory). 3.6.8. Cleaning of adjacent areas should be carried out in the following sequence: first clean, and in case of ice and slippery conditions, sprinkle sidewalks, walkways, and then courtyard areas with sand. 3.6.9. Cleaning, except for snow removal, which is carried out during snowfalls, should be carried out in the morning or evening hours. On class I sidewalks, mechanized cleaning at high speeds (7 - 8 km/h) is allowed, provided that pedestrian traffic is safe. Mechanized cleaning of adjacent areas can be carried out during the daytime at vehicle speeds of up to 4 km/h. The volume of cleaning work in summer and winter should be determined by area depending on the covering material of the local area, given in the technical passport for the residential building (houses) and land plot.
_________________
