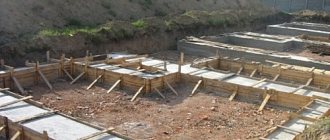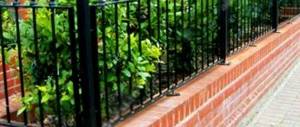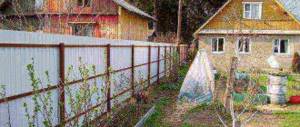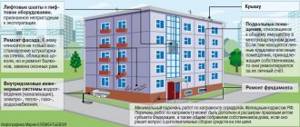Layout
Anastasia Zemlyanichko 02/20/2018 no comments
0
( 17 ratings, average: 4.41 out of 5)
- 1 How to determine distance
- 2 From the road
- 3 Distance to neighboring site
- 4 Distance from outbuildings
- 5 Distance between buildings on the site
- 6 Construction of a bathhouse
- 7 Documentation
When creating a private house project, many parameters are taken into account. The comfort of housing depends on them. Special norms have been developed, which do not make sense to violate in order to avoid unnecessary fines from various services. And you shouldn’t spoil relations with your neighbors.
One of the main characteristics when drawing up project documentation is the distance from the house to the fence. The issue of borders is quite controversial. Sometimes it has to be resolved through the courts.
From the side of the road
Often the land plot borders the roadway. A fence with the main gate is placed on this side. A short distance from the house to the fence can have both positive and negative effects:
- the smaller the space from the house to the fence, the closer the gate, which is convenient in inclement weather;
- if the house is next to the road, road noise will be heard in it;
- a close border will not protect household members from prying eyes through the windows.
How many meters should be from the road?
SNiP rules establish a minimum distance from the house to the road of 5 meters. It is possible to increase the interval, but it is not advisable to decrease it. 5 meters is the optimal distance for the convenience of residents. And there will be no problems with coordination.
How mandatory is it to comply with all standards?
The rules for placing buildings on your own site can be divided into mandatory, recommendatory and just advice. Mandatory standards include those adopted by law, standards for the setback of buildings and plantings from the red line, the neighboring fence, the placement of buildings in relation to wells, barnyards, power lines, both within the site and between buildings in neighboring territories.
The distance between buildings is also regulated, which allows for fire safety. Recommended requirements include recommendations on the maximum area of buildings on the site, number of storeys, engineering equipment, height and materials of the fence.
Each local urban planning authority can put forward its recommendations regarding the placement of buildings, the width of the site, the height of the fence, which will not allow a separate site to spoil the overall picture of the architectural style of a certain area.
There is no need to be afraid of many requirements and recommendations, you just need to think carefully about everything, do not break the law, it is better to fulfill the mandatory conditions, and protect yourself from lawsuits and misunderstandings with neighbors and municipal authorities. Try to apply the recommendations to your conditions and create an atmosphere of comfort and well-being on the site.
Distance to neighboring site
This distance is usually a subject of debate and misunderstanding . This is especially true for multi-storey cottages. Such buildings shield part of the adjacent area from sunlight, which prevents the growth of any plants.
If you build a house in the center of the plot, it will harm your own garden. In some areas it is impossible to maintain the distance between buildings according to SNiP standards. The standards for the construction of a private house from neighbors determine the distance between two buildings to be 11 meters.
Nevertheless, in practice in the village they take the distance to the boundary as 3 meters . This is the minimum distance from the house to the property line to prevent fire. If it is complied with, neighbors cannot go to court.
Before implementing a building project, you should consult with BTI employees. They can advise on the optimal location of the house and the fence to it, so that in the future there will be no problems with the approval of documents. This also applies to country houses.
Don't forget about the human factor. To avoid conflicts with neighbors in the private sector, you can draw up a written conclusion with them in advance. This document will help avoid conflicts when changing neighbors.
How many meters should there be from the fence to the house according to standards?
A distance of 5 m is most often recommended by local administrative authorities and SNiP, and is also the most optimal. In recent years, it has become fashionable to build private houses of 2-3 or more floors. Such a building, if located close to a neighboring house or site, will cause them to be shaded. And if a tall building is placed in the middle, it can harm your garden and garden.
In order to save territory, homeowners often take into account only the distance from the building to the fence and foundation, omitting the porch, stairs and other extensions in relation to the fence when calculating. As a result, after finishing the construction of the house and all the parts attached to the house, it turns out that they are located crowded and inconveniently. Moreover, the precipitation that flows from the roof of your house ends up on the neighboring plot, washing away the soil. It's unlikely that anyone will like this.
We recommend reading: OKVED Wholesale Trade All 2020
Distance from outbuildings
When constructing various domestic buildings, owners of private houses usually do not attach importance to the minimum distance to the fence . But such an approach can cause a lot of controversy and disagreement.
The distance to the fence from buildings according to GOST must be at least 1 meter. For example, the distance from the bathhouse.
If you enter into an agreement with the owner of the neighboring plot, you can build at a shorter distance. However, in this case, fire safety requirements will be violated. Some neighbors even demand money for such outbuildings.
According to the standards, the distance from the fence to buildings with pets and birds must be at least 4 meters .
The same distance is provided for trees of considerable height. For shrubs this interval is 1 meter .
According to the rules, the fence structure between neighboring areas cannot be solid or higher than 1.5 m . You can separate the area from the roadway with a continuous high fence.
If you agree with your neighbors on a different fence height, this agreement should be formalized in writing. In this case, the agreement will have legal value and importance in court.
SNiP requirements often give way to local laws and rules of certain gardening associations and municipalities. After all, SNiPs are just norms, not laws . And legislative issues are indicated by the relevant documents of each specific locality.
For example, the authorities of the Volgograd region allow the construction of fences no more than 2.2 m. Their transparency is no less than 50% of the entire fence area. An opaque fence should have a height of no more than 0.75 meters.
These standards apply to cottage construction. Therefore, before building fences, it is advisable to pay a visit to the local administration to find out how high the structure can be built.
How high should the fence be?
Not long ago my brother bought an apartment in some kind of clubhouse . Everything is basically good, there are only three floors and there is an apartment on each floor. The area of the house was surrounded by a high, blank fence approximately 2.5 meters high. On this territory there is a parking lot and a small “green area”. But not so long ago, a neighbor “in court” forced the height of this fence to be cut, and it was reduced significantly. "How? Why?" - you can ask. But the law tells us something else, so when building, be sure to inquire about the maximum height of the fence, today I will try to explain everything simply and clearly...
- The fence between neighboring areas should be a maximum height of 1.5 meters. Also, it should not be continuous, that is, it should be made of chain-link mesh, picket fence (both wooden and plastic - metal), grating or other options, so that the clearance remains approximately 50%. That is, there must be gaps between the material.
We recommend reading: State social assistance to low-income families
Construction of a bathhouse
The bathhouse can be built from different materials: wood, brick, with a drainage pit or with a ditch. All these nuances determine at what distance from the fence you can build a bathhouse.
SNiP standards define this distance as 3 meters . This matters to the neighbors. The sauna structure should not shade the neighboring area, nor should it pose a fire hazard.
The distance also depends on the drainage system. If water flows into a ditch, the puddle is unlikely to suit the neighbors. A distance of 3 meters will protect neighbors from unnecessary puddles. If you equip a pit with a high-quality drainage structure, you can save some distance.
The distance from the house to the bathhouse should be more than 0.8 m . If the bathhouse is made of brick or concrete, you can move the border towards the fence. The bathhouse from the neighbor's house can be located at a distance of 0.6 meters.
If a bathhouse is being built on a summer cottage, the distance from it to the fence is 0.3 m or 0.25 m. But at the same time, an interval of one meter must also be maintained between other outbuildings.
cannot be closer than 8 meters to a residential building ; for a brick bathhouse this parameter is 6 meters. Counted from the protruding part of the home.
If a neighbor has built a bathhouse too close, you can demand that it be moved. Of course, you should not expect that the requirement will be fulfilled quickly and unconditionally. After all, the construction process is not a cheap pleasure. To insist on your own, you can go to court. But it is not a fact that the court will decide the issue of moving the bathhouse. Perhaps the case will only end with a fine.
How to place green spaces
The layout of the garden requires special attention. It needs to be thought out so as not to obscure the neighbors’ territory, and at the same time have maximum benefit from the garden and vegetable garden for your needs. Tall trees with a wide crown are placed at a distance of at least 3 meters from the border of the site, and at least five meters from a residential building.
Plan for the location of green spaces on the site
Low-growing trees are allowed to be placed no closer than two meters from the line, and bushes - a meter from the general fence.
Documentation
The process of paperwork is a very serious stage that should not be ignored. There are two registration methods:
- obtaining consent from neighbors and approval from the BTI. Next they build a house. The finished building is formalized through the court;
- Having collected all the permits and made the project, they agree on it. After construction, an act of acceptance and commissioning of the object is drawn up, which is registered in the BTI.
The second method is considered more correct.
Before starting construction, you must obtain all the necessary documents. First of all, this is a building permit. Having received permission, the developer can begin construction work. To obtain permission, you should contact your local administration or architectural department. List of documents for obtaining permission:
- statement;
- document confirming ownership;
- site layout diagram;
- cadastral passport;
- passport details.
After receiving permission, the developer provides data on the number of storeys of the building, design and technical documents.
The final step is to obtain ownership of the house . This is usually done at the Rosreestr branch.
Rules and regulations may change. The key to successful construction and the absence of problems in the future can be good relations with neighbors and local administration.
0
( 17 ratings, average: 4.41 out of 5)
Back
A virtual exhibition of Architecture and Interior Design will be held from February 20 to March 20
MORE
What do you need to know about building codes before construction?
The dream of many city dwellers is a cozy country house. The most important step is deciding to build a house. Before making such a decision, you should know how long it takes to build a house, calculate your financial capabilities, that is, decide for yourself whether it makes sense and is possible to build your own house.
If you decide to build a house, you need to select a site. The following factors should be taken into account:
- depth of groundwater;
- soil characteristics;
- proximity to the city;
- transport interchange;
- ecological cleanliness of the area (absence of industrial facilities);
- availability of infrastructure, etc.
The video gives recommendations on how to choose a good site.
Many novice developers, having acquired a plot for the construction of a private house, believe that now they can build whatever they want on it. But this is far from true. You need to thoroughly understand all the regulatory documents that describe building codes and rules before starting construction work, so that there are no problems in the future with regulatory authorities, and you don’t have to pay fines or, even worse, demolish the building. This must be taken into account when calculating the estimate.
How does SNiP affect the distance between private houses?
SNiP is not a normative act, therefore the legislation does not provide for any liability for its violation . However, it's not that simple. The fact is that your actions should not violate the interests of your neighbors, especially in terms of the use of housing.
- the red line is the virtual border between private land and municipal or common land. Behind the red line there are roads, communication lines, water supply, gas pipelines, etc. The red line is named after the color with which it appears on cadastral maps. Essentially, the red line is the line of the site boundaries . Private buildings should not go beyond the red line . Want to know where the red line is near your property? Look at the public map of Rosreestr here https://maps.rosreestr.ru/portalOnline/;
- Plot boundaries are virtual lines separating your plot from the neighboring one. When surveying, boundary markers, often posts, are placed at boundary points (where straight lines break). Over time, especially if a fence is not installed between neighbors, the signs are lost, and the boundaries can only be determined with the help of a specialist from the local administration or a cadastral engineer. The boundaries are always indicated on the site passport.
Interesting: Benefits for labor veterans on transport tax in the Moscow region










