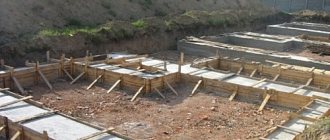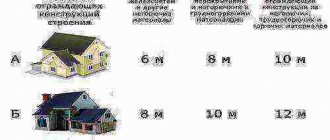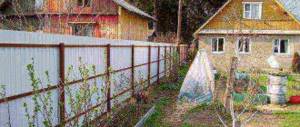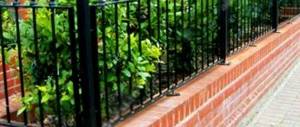Necessary setbacks from the boundaries of the site and neighboring buildings during individual construction.
Basic requirements, the observance of which is desirable, in order to avoid protracted litigation with neighbors in the future, and also not to be under the threat of demolition or the need to move an already built object - a house, a bathhouse, a barn, a garage...
First of all, it is necessary to decide on which land plot the construction is planned, to understand its zoning and types of permitted use.
In the case of individual construction, we are most often talking about zones of individual residential development (plots are allocated for individual housing construction or private plots and are located within the boundaries of a populated area).
When building an individual house, it is necessary to pay attention to both the place where the house is built and the location of auxiliary buildings.
Distances to the street and travel:
- From the house and outbuildings to the red line of the street - at least 5 meters.
- From the house to the red passage line (the border of the site, facing the street or passage, respectively) - at least 3 meters
Distances to the border and objects of neighboring areas:
- From the house to the border of the neighboring plot - at least 3 meters. However, depending on the building materials, the minimum distances between buildings can increase to 6, 8 or even 10 meters.
- From the windows of living rooms to any neighboring buildings (house and outbuildings) - at least 6 meters.
- Outbuildings (bathhouse, garage, shed, etc.) to the border of the neighboring plot - at least 1 meter.
- The trunk of a tall tree (to the border of the neighboring plot) is at least 4 meters, and the trunk of a short tree (to the border of the neighboring plot) is at least 2 meters.
In such areas it is necessary to retreat:
- at least 1 meter from the border of the site (your site) during the construction of a one-story residential building,
- 1.5 meters - when building a two-story building,
- 2 meters - when constructing a three-story residential building, provided that the distance to the residential building located on the neighboring site is at least 5 m.
And in any case, it is necessary to remember that from the future residential building to the border of the neighboring plot, the distance for sanitary conditions must be at least 3 m.
In addition, we should not forget about the necessary distances from the foundation of any building (house or outbuildings) to utility networks (cables and power communications at least 60 cm, gas pipelines at least 2 m, etc.).
Important to remember:
in areas with residential one- and two-apartment buildings, the distance from the windows of living rooms to the walls of a neighboring house and outbuildings (barn, garage, bathhouse) located on adjacent land plots must be at least 6 m.
Having a dispute with your neighbors? Do you need advice regarding the construction of your future home or outbuildings? You can find out about these and other questions by contacting us for advice.
Where to locate the house
The distance from the house to the border with the neighboring plot should not be less than 3 meters, while the distance from the windows to any room on the neighboring plot should be at least 6 meters.
The distance is measured from the base of the foundation to the line separating the neighboring territory. If the house on the neighbors side has some elements that stand out from the facade by more than one and a half meters (balcony, canopy, porch), then the distance is measured from the line of their projection onto the ground. The distance between neighboring houses from each other is also regulated by fire safety standards, depends on the material of the walls and ceilings, and can range from six to fifteen meters.
Return to contents
Setbacks from the boundaries of the land plot. Site development rules. PZZ. Rgis.
Well, firstly, “since according to the new law, when building a house, it is necessary to retreat three meters from each boundary of the site.” This is not a new law, but the old SNiP, which provides for the construction of residential buildings at a distance of 3 meters from the border with neighboring land plot and 6 m from the windows of your residential building to the windows of your neighbor’s residential building (according to fire safety standards).
The minimum distance from a residential building (individual housing construction) to the next site is provided for by law and cannot be violated. You need to know this before you order a house project. Otherwise, there is a high risk of a fire quickly spreading from one building to another, from which the entire dacha or cottage community will suffer.
SP 42.13330.2011. Set of rules. Urban planning. Planning and development of urban and rural settlements.
The setback from the boundary of the plot during the construction of a house is a SNiP standard and a necessary step that must be taken when developing a land plot owned by the owner on SNT or individual housing construction lands. The distance of buildings from the boundaries of the site is only an approximate value determined by incompetent sources.
If it is impossible to maintain distance during construction due to the small size of the land plots, retreat is allowed and not in accordance with the requirements. The boundaries of the land plot are lines artificially drawn as a result of cadastral work that determine the configuration of a separate part of the land in the general land mass. The boundaries of the land plot are characterized by the definition of turning points and boundary signs installed on them.
Updated version of SNiP 2.07.01-89*”, approved. By Order of the Ministry of Regional Development of the Russian Federation dated December 28, 2010 N 820, this document applies to the design of new and reconstruction of existing urban and rural settlements and includes the basic requirements for their planning and development. Clause 7.1.
SNiP 2.07.01-89* Urban planning, which indicates how many meters must be retreated from the fence of the neighboring plot, how many meters must be retreated from the red line, the minimum distance from the house to neighboring plots and other rules. These documents combine rules regarding the construction of private residential buildings on individual housing construction sites, private plots and others.
SNiPs - what the owner of a land plot needs to know before starting construction of a house! Where to start planning your site and building your new life? First of all, you need to make sure that the documents are completed correctly - they must be correctly drawn up and the Certificate of Ownership of the land plot must be in your hands.
If construction is carried out by a contractor according to a developed and approved project, then all indentations are usually observed. But often the owner of a suburban building independently begins to erect buildings without taking into account the interests of people living nearby, which ultimately leads to conflicts.
Your votes are very important and allow us to identify truly useful materials that are interesting to a wide range of professionals. At the same time, useless or frankly advertising texts will be hidden from visitors and search engines (Yandex, Google, etc.).
When determining the minimum setback dimensions, the calculation is based on illumination standards and fire safety requirements. The red line established in the city can only be violated for hilly, uneven surfaces when it is impossible to strictly adhere to the rules.
How mandatory is it to comply with all standards?
The rules for placing buildings on your own site can be divided into mandatory, recommendatory and just advice. Mandatory standards include those adopted by law, standards for the setback of buildings and plantings from the red line, the neighboring fence, the placement of buildings in relation to wells, barnyards, power lines, both within the site and between buildings in neighboring territories.
The distance between buildings is also regulated, which allows for fire safety. Recommended requirements include recommendations on the maximum area of buildings on the site, number of storeys, engineering equipment, height and materials of the fence.
Each local urban planning authority can put forward its recommendations regarding the placement of buildings, the width of the site, the height of the fence, which will not allow a separate site to spoil the overall picture of the architectural style of a certain area.
There is no need to be afraid of many requirements and recommendations, you just need to think carefully about everything, do not break the law, it is better to fulfill the mandatory conditions, and protect yourself from lawsuits and misunderstandings with neighbors and municipal authorities. Try to apply the recommendations to your conditions and create an atmosphere of comfort and well-being on the site.
Technical requirements for enclosing structures
The construction of fences is not strictly regulated by building regulations. However, some technical requirements may apply to enclosing structures:
- The height of the fence between two adjacent areas should be 150 cm.
- To avoid shading the area, the fence should not have a solid structure.
- Consumables for the construction of external and internal fencing can be selected at the discretion of the site owner.
- External enclosing structures whose height exceeds 2 meters must be approved by the relevant authorities.
- If the fence is erected along a traffic intersection and reaches a height of more than 1 meter, it requires additional approval from the architectural bureau. The same rule applies to corner plots of land.
Construction standards and rules that relate to the construction of fences and enclosing structures in most cases are only advisory in nature.
But there are still some rules that experienced experts advise to follow:
- the height of the fence between sections should be no more than one and a half meters;
- in order not to unnecessarily darken the surrounding areas, the fence should not be continuous;
- the material for the manufacture of external fences is not established by standards and can be chosen at will;
- external fencing with a height of more than two meters must be approved by the architectural service;
- if the fence is built along the highway and exceeds one meter, then it requires approval in any case. This rule also applies to corner areas, since they have the maximum length of the fence.
The process of building a small fence
Types of fencing
In order to mark the boundaries of your territory and protect it from strangers, you can use a wide variety of types of fences.
The most common are the following:
- Shield fences. They are assembled from panels in which the boards can be arranged both vertically and horizontally. Fences made from vertical panels are considered more durable, but at the same time their price is higher;
- Palisade Today it is practically not used, since in itself it is not durable;
- Trellis. It is made from thin wooden slats that are connected together into square cells. This type of fence belongs to decorative fences;
- Chain-link fence. It is practical, has good strength, but does not have an aesthetic appearance.
Fences made of corrugated board, brick, concrete, natural and artificial stone are also very popular.
Photos of decorative trellises
Reviews on the location of the bathhouse in the local area
Let's find out how many meters you need to retreat from the fence and other buildings when building a garage. Garages for cars can be either separate buildings or built-in or attached to a house, cottage or other buildings located on a garden plot. Here you should understand if the garage is detached and one-story, then it is enough to retreat 1 meter from the neighboring fence for construction (taking into account the slope of the roof so that waste water does not fall into the neighboring area. If the garage is an extension of the house, then 3 meters are deviated from the house, and 1 meter from the garage.
Normative base
By the legislation of the Russian Federation, the issue of development of privately owned land is strictly regulated by regulatory documents.
Let's look at the main ones:
- SP 42.13330.2016 “SNIP 2.07.01-89* Urban planning. Planning and development of urban and rural settlements”, approved by order of the Ministry of Construction of the Russian Federation No. 1034 dated December 30, 2016. This Code of Rules regulates more the urban construction of residential and public buildings. Point 7 indicates the required distances from outbuildings (animal barns, etc.) to the windows of residential buildings within the city.
- SP 53.13330.2011 “Planning and development of territories of gardening associations of citizens, buildings and structures”, approved by order of the Ministry of Regional Development of the Russian Federation on December 30, 2010. Clause 6 of these Rules provides for the development and planning of summer cottages.
- SP 30-102-99 “Planning and development of low-rise housing construction areas”, approved by Resolution of the State Committee for Construction of the Russian Federation No. 94 of December 30. 1999 Clause 5.3 regulates the development of apartment plots in urban areas and rural areas.
- Sanitary Rules SanPin 2.2.1/2.1.1.1200-03. This document contains annexes that indicate the permissible minimum distances from economic facilities (gas pipelines, livestock farms, wastewater treatment plants) to individual buildings.
- Federal Law on Fire Safety No. 123-FZ dated July 22, 2008. Chapter 16 of the law establishes requirements for fire safety clearances of residential buildings from objects with an increased fire hazard (forest parks, warehouses with flammable liquids, gas pipelines, etc.).










