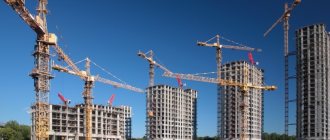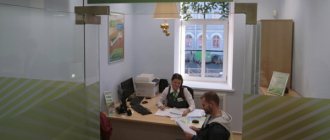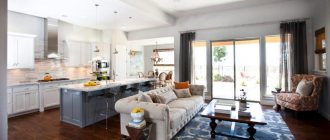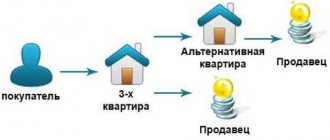Total area of the apartment
The total area of a residential premises consists of the sum of the areas of all parts of such a premises: hallway, bedrooms, living room, kitchen, dressing room, pantry, bath and toilet. The exceptions are balconies, loggias, verandas and terraces.
The general quadrature is used for the purpose of calculating utility bills for heating and determining the base for calculating the tax on living space.
It is necessary to distinguish from the total area of housing the area that includes balconies, loggias, terraces using reduction factors: for loggias - 0.5, for balconies and terraces - 0.3, for verandas and cold storage rooms - 1.0. This indicator is used to calculate fees for housing maintenance and repair (maintenance), and to calculate the amount of subsidies for housing and utilities.
Composition and area of apartment premises
Each apartment must have a mandatory set of premises: a kitchen or a kitchen-dining room, an entrance hall, a common room, bedrooms, a bathroom and toilet (or a combined bathroom), built-in wardrobes and a utility pantry. In addition to the required premises, in luxury apartments and cottages, additional premises such as a study and library, a children's playroom and workshop, a sports hall, a sauna, a swimming pool and other premises can be designed.
Table 2 shows the standard minimum areas of premises for various types of apartments; deviations from the specified dimensions are allowed in a larger direction.
Living rooms are the main part of the apartment.
The common room is the main one and, as a rule, the largest in area. Its width is taken to be at least 3 m. Optimal proportions (ratio of width to length) are from 1:1 to 1:1.5. The common room should be directly connected to the front room and have a convenient connection to the kitchen.
Sleeping rooms must be impenetrable and have a convenient connection with a sanitary unit. The area of the bedrooms should be: the first - at least 12 sq.m., the rest - at least 10 sq.m. for two people and 8 sq.m. for one person.
The hallway must be at least 1.5 m wide. The overall dimensions of the hallway are determined by the conditions for convenient placement of a hanger or wall or built-in wardrobe, mirror, chair or sofa.
The width of interior corridors and passages leading to living rooms must be at least 1.1 m, the rest - at least 0.85 m.
kitchen area should be at least 9 sq.m. The length of the working front of the equipment (gas or electric stove, sink, work table and refrigerator) must be at least 2.7 m.
The bathroom is equipped with a bathtub and washbasin; it is also necessary to provide space for a washing machine (in luxury apartments the set of equipment is arbitrary, the room can be large in size for additional placement of a shower stall and special furniture). The minimum size of a bathroom is 1.8x1.5 m.
The toilet is equipped with a toilet, the minimum dimensions of the room when opening the doors outwards is 0.8x1.2 m, when opening the doors inwards - 0.8x1.5 m (clean). A combined bathroom can be installed in one-room apartments, cottages (since the layout is open) and luxury apartments.
The relationship between the individual rooms of the apartment should contribute to comfortable living. In rooms with three or more rooms, zoning of premises should be provided: all premises should be divided into a daytime zone (living room, kitchen, hallway, restroom) and a rest and sleep area (bedrooms, bathroom with bathtub).
The proportions and dimensions of the rooms should take into account the dimensions and convenient arrangement of the main types of furniture in them (Appendix 1).
table 2
The ratio of the area of light openings to the floor area is taken within 1/5-1/8.
Apartments should have balconies or loggias, coordinating their location with the architectural design of the facade (in the planning diagrams the location of balconies and loggias is shown conditionally).
The depth of the rooms should be no more than 6 m and not exceed twice their width.
Dimensions of doors leading to living rooms: single-leaf - 90x200 cm, double-leaf - 120x200 cm, kitchens - 8x200 cm, sanitary units - 60x200 cm.
Dimensions of window openings: width -150,180,210 m; height -150 cm. Variations are possible.
Storerooms for household items are designed at a rate of 0.25-0.5 m2 per person and a depth of 0.6 m; for storing books and dishes - 0.4 m deep.
Mezzanine cabinets are located above the passage to the kitchen and bathrooms above the built-in wardrobes. The height of the passage under the mezzanines must be at least 2.1 m.
Some dimensions of sanitary facilities equipment:
Bathroom dimensions - 170x75cm, 180x75cm, 150x70cm, 160x70cm, 160x75cm, 140x140cm, 145x150cm, 106x181cm. Shower cabin - 70x70cm, 80x80cm,
90x90cm, 100x100cm, 80x175cm. Washbasin - 60x45cm, 60x55cm, 65x55cm, 70x55cm. Toilet - 70x45cm, 75x50cm. Washing machine - 74x54cm, 70x60cm, 6Ox6Osm.
Some dimensions of kitchen equipment:
Electric stove -50x60cm, gas stove -70x60cm, single sink -6Ox6Osm, double sink -80x60cm, work table-cabinet -8Ox6Osm, refrigerator -60x5Osm.
2
Living area of the apartment
Living space is the area of rooms intended, according to the project, for permanent residence, that is, living rooms and bedrooms. An increase in living space is possible due to auxiliary premises (corridor, storage room, loggia, etc.) during redevelopment.
The hall, living room and bedrooms belong to the residential part of the apartment
The size of the living space is necessary, for example, to calculate the living space standard in accordance with sanitary and hygienic standards and to carry out the procedure for assessing the living space in order to formalize a purchase and sale transaction.
Article 42 of the RF Housing Code
2. A share in the right of common ownership of common property in a communal apartment is an integral part of the room and always follows the fate of the ownership of it. When the owner of a room changes, the share of the new owner in the right of common ownership is equal to the share of the previous owner.
This is important to know: Lifetime rent for an apartment in St. Petersburg
4. When transferring ownership of a room in a communal apartment, the share in the right of common ownership of the common property in this apartment of the new owner of such a room is equal to the share in the right of common ownership of the specified common property of the previous owner of such a room.
Legislative norms regulating real estate transactions
In 2020, issues regarding residential premises in apartment buildings are regulated by the Housing Code of the Russian Federation. The code states that the actual area of an apartment includes the sum of all individual parts of the premises, including bathrooms, but excluding external objects.
In addition to the Housing Code of the Russian Federation, there are also Building Codes and Regulations dated 2003 and the Federal Law “Technical Regulations on the Safety of Buildings and Structures” No. 384-FZ dated December 30, 2009. The latter in some aspects prevails over the Housing Code of the Russian Federation and SNiPs.
Please note that according to SNiPs, the total area of the apartment includes all premises and external parts, unheated storage rooms, built-in wardrobes, and mezzanines.
At the same time, in most everyday cases, citizens still need to focus on the provisions of the Housing Code. Such situations include:
— correct calculation of utility bills;
— property tax calculation;
— establishing the cost of housing according to the DDU;
- receiving benefits, compensation, as well as the allocation of a municipal apartment.
A finished apartment from a developer or a resale apartment: what to choose
The real estate market today offers a wide range of options. Buying a home in a building under construction is not suitable for everyone: sometimes the housing issue needs to be resolved urgently, and there is no way to wait even a few months. In this case, there are two ways: buy housing in a rented house or choose real estate on the secondary market.
If you compare housing in completed new buildings and secondary housing, it is better to give preference to the first option. Here are the main reasons why it is better to buy ready-made apartments from a developer:
- Modern housing has more comfortable and functional layouts. Over the past decades, apartments have undergone significant changes. Thus, studios, Euro-size apartments with spacious kitchens and living rooms, housing with terraces, dressing rooms and other useful additions appeared.
- The houses themselves have changed. New technologies not only improve the performance of buildings, but also reduce utility costs.
- In new buildings, residents are offered various additional options that make life as comfortable and safe as possible. Thus, even at the design stage, commercial premises are laid out, where in the future retail outlets, company offices and consumer services will be located. The presence of parking lots solves the problem of storing personal vehicles, and the organization of landscaped areas solves the problem of recreation and leisure for residents.
Finally, purchasing housing directly from the developer eliminates legal risks. In the case of a secondary property, various options are possible, including the appearance of hidden owners.
Where can I find a ready-made apartment?
The availability of ready-made apartments on the St. Petersburg real estate market is quite large. Excellent options are offered by , which occupies one of the leading places in the rating of developers in the Northern capital. Currently, you can buy an apartment in a rented building of this company in complexes located both in urban areas and in populated regional locations bordering St. Petersburg.
New buildings have excellent quality characteristics. The houses were built using brick-monolithic technology according to individual designs. The developer pays special attention to creating a comfortable and safe living environment. In the entrances of the houses there are designated places for storing strollers and bicycles, as well as for a concierge service. The areas have areas for walking with children, recreation and physical activity. And in the Polis on Komendantsky residential complex, in addition to this, there is also an eco-park and a ropes course on the territory of the complex.
Buyers are offered apartments of various sizes and planning solutions, from studios to four-room apartments - classic and Euro-format. The company also has an exclusive offer: comfort class housing with views. Such apartments are presented in the Polis on Neva residential complex. It is located on Oktyabrskaya Embankment in the Nevsky district of St. Petersburg, with panoramic views of the Neva, the main water artery of the city, from the windows.
There are only a few apartments left in the completed properties, so you should hurry up with your choice.
House
The definition of the concept of “residential building” is, first of all, contained in Part 2 of Article 16 of the RF Housing Code:
A residential building is recognized as an individually defined building, which consists of rooms, as well as premises for auxiliary use, intended to satisfy citizens' household and other needs related to their residence in such a building.
There are multi-apartment, individual, and blocked residential buildings
An apartment building is a residential building in which apartments have common non-apartment premises and engineering systems (“Methodological manual for the maintenance and repair of housing stock. MDK 2-04.2004” (approved by the State Construction Committee of Russia).
An individual residential building is a separate residential building with no more than three floors, intended for one family to live in (individual housing construction object) (Decision of the Council of Deputies of the urban settlement Shakhovskaya MO dated 10.29.2013 N 10/62 (as amended on 10.28.2014 ) “On approval of the Rules for land use and development of the urban settlement of Shakhovskaya, Shakhovsky municipal district, Moscow region”).
An individual residential building is a single-apartment residential building intended for living by one family and having a house plot (Decision of the Council of Deputies of the Dzerzhinsky Municipal District of 22.02.2012 N 5/2 (as amended on 28.11.2012) “On the Regulations on the approval of Land Use and Development Rules municipal formation "City district Dzerzhinsky" of the Moscow region).
Blocked residential building : A building consisting of two or more apartments, each of which has direct access to the local area (Order of the Ministry of Emergency Situations of Russia dated April 24, 2013 N 288 (as amended on July 18, 2013) “On approval of the set of rules SP 4.13130 “Fire-fighting systems protection. Limiting the spread of fire at protection facilities. Requirements for space-planning and design solutions" (together with "SP 4.13130.2013. Code of rules. Fire protection systems. Limiting the spread of fire at protection facilities. Requirements for space-planning and design solutions" ).
Blocked residential building - a residential building with no more than three floors, consisting of several blocks, the number of which does not exceed ten and each of which is intended for one family, has a common wall (common walls) without openings with the adjacent block or adjacent blocks, located on a separate land plot and has individual access to a public territory (Decision of the Council of Deputies of the urban settlement Shakhovskaya MO dated October 29, 2013 N 10/62 (as amended on October 28, 2014) “On approval of the Rules for land use and development of the urban settlement Shakhovskaya of the Shakhovsky municipal district Moscow region").
A blocked residential building is an apartment-type building consisting of two or more apartments, each of which has direct access to the apartment area (“Methodological recommendations for protecting the rights of participants in the reconstruction of residential buildings of various forms of ownership” (approved by Order of the State Construction Committee of the Russian Federation dated November 10, 1998 N 8).
Residential buildings are distinguished by type:
A residential building of a gallery type is a building in which apartments (or dorm rooms) have exits through a common gallery to at least two staircases (“Methodological recommendations for protecting the rights of participants in the reconstruction of residential buildings of various forms of ownership” (approved by Order of the State Construction Committee of the Russian Federation dated November 10. 1998 N 8).
Corridor-type residential building : A building in which all apartments on the floor have exits through a common corridor into at least two staircases (“SP 4.13130.2013. Code of rules. Fire protection systems. Limiting the spread of fire at protection facilities. Requirements for space-planning and constructive solutions” (approved by Order of the Ministry of Emergency Situations of Russia dated April 24, 2013 N 288).
A residential building of a corridor type is a building in which apartments (or dorm rooms) have exits to staircases through a common corridor (“Methodological recommendations for protecting the rights of participants in the reconstruction of residential buildings of various forms of ownership” (approved by Order of the State Construction Committee of the Russian Federation dated November 10, 1998 N 8) .
Residential building of sectional type : A building consisting of one or several sections, separated from each other in the residential part by building structures without openings and having independent evacuation exits (“SP 4.13130.2013. Code of rules. Fire protection systems. Limiting the spread of fire at protection facilities Requirements for space-planning and design solutions" (approved by Order of the Ministry of Emergency Situations of Russia dated April 24, 2013 N 288).
A residential building of a sectional type is a building consisting of one or several sections (“Methodological recommendations for protecting the rights of participants in the reconstruction of residential buildings of various forms of ownership” (approved by Order of the State Construction Committee of the Russian Federation dated November 10, 1998 N 8).
This is important to know: Permission for the reconstruction of a two-flat residential building








